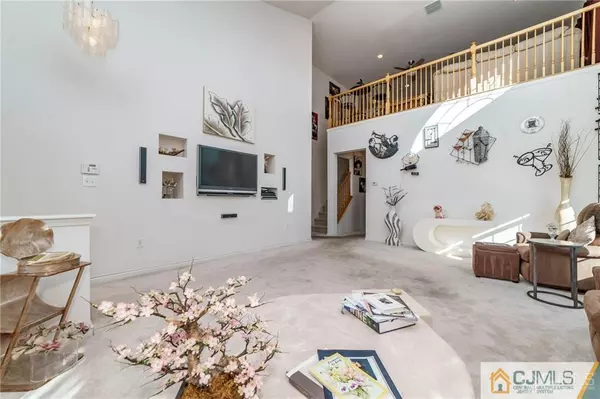$370,000
$375,000
1.3%For more information regarding the value of a property, please contact us for a free consultation.
2 Beds
2.5 Baths
2,231 SqFt
SOLD DATE : 04/10/2020
Key Details
Sold Price $370,000
Property Type Single Family Home
Sub Type Single Family Residence
Listing Status Sold
Purchase Type For Sale
Square Footage 2,231 sqft
Price per Sqft $165
Subdivision Four Seasons
MLS Listing ID 2009266
Sold Date 04/10/20
Style Colonial
Bedrooms 2
Full Baths 2
Half Baths 1
Maintenance Fees $235
HOA Y/N true
Originating Board CJMLS API
Year Built 2006
Annual Tax Amount $8,612
Tax Year 2017
Property Description
Woodhall Model in a prestigious 55+ Community! A list of upgrades + more to come! Step inside to an immensely designed LR offering Vaulted Ceilings, Rec. Lights, tons of natural light, Custom Wall Cut out for entertainment system, sleek neutral tones & more! EIK offers updates galore! New disposal, dishwasher, stove top & refrigerator. Plus tons of cab storage & counter top space. Spacious Breakfast Area looks over the FDR w/picture windows allowing views of the well manicured yard! 1st Flr Master Suite w/Tray Ceiling & Blissful Ensuite Bath. Laundry Rm & newly renovated Powder Rm complete the main lvl. Loft overlooks the 1st flr & is huge! Plush neutral tone carpet, newer rails, rec. lights-AMAZING! 2nd BR is bright & airy. New paver patio is large w/BBQ area-perfect for entertaining! New furnace (2018), Attic Storage,Upgraded AC& Air Purifier & more! All of this + a list of community amenities! Enjoy Clubhouse gatherings, Outdoor Pool,Biking Trails & more!
Location
State NJ
County Middlesex
Community Billiard Room, Bocce, Clubhouse, Community Room, Fitness Center, Game Room, Jog/Bike Path, Kitchen Facilities, Outdoor Pool, Playground, Tennis Court(S), Sidewalks
Rooms
Dining Room Formal Dining Room
Kitchen Breakfast Bar, Eat-in Kitchen, Separate Dining Area
Interior
Interior Features Cathedral Ceiling(s), Security System, Vaulted Ceiling(s), Bath Half, 1 Bedroom, Bath Other, Dining Room, Kitchen, Laundry Room, Living Room, Bath Main, Loft, Attic
Heating Forced Air
Cooling Central Air, Window Unit(s)
Flooring Carpet, Ceramic Tile, Vinyl-Linoleum
Fireplace false
Window Features Insulated Windows
Appliance Dishwasher, Disposal, Dryer, Microwave, Refrigerator, Range, Washer, Oven, Gas Water Heater
Heat Source Natural Gas
Exterior
Exterior Feature Insulated Pane Windows, Lawn Sprinklers, Patio, Sidewalk, Yard
Garage Spaces 2.0
Pool Outdoor Pool, None
Community Features Billiard Room, Bocce, Clubhouse, Community Room, Fitness Center, Game Room, Jog/Bike Path, Kitchen Facilities, Outdoor Pool, Playground, Tennis Court(s), Sidewalks
Utilities Available Underground Utilities
Roof Type Asphalt
Handicap Access Shower Seat
Porch Patio
Building
Lot Description Near Shopping, Corner Lot, Near Public Transit
Story 2
Sewer Public Sewer
Water Public
Architectural Style Colonial
Others
HOA Fee Include Common Area Maintenance,Maintenance Grounds,Maintenance Fee,Snow Removal,Trash
Senior Community yes
Tax ID 210001100000001011
Ownership Fee Simple
Security Features Security System
Energy Description Natural Gas
Pets Allowed Yes
Read Less Info
Want to know what your home might be worth? Contact us for a FREE valuation!

Our team is ready to help you sell your home for the highest possible price ASAP

"My job is to find and attract mastery-based agents to the office, protect the culture, and make sure everyone is happy! "
12 Terry Drive Suite 204, Newtown, Pennsylvania, 18940, United States






