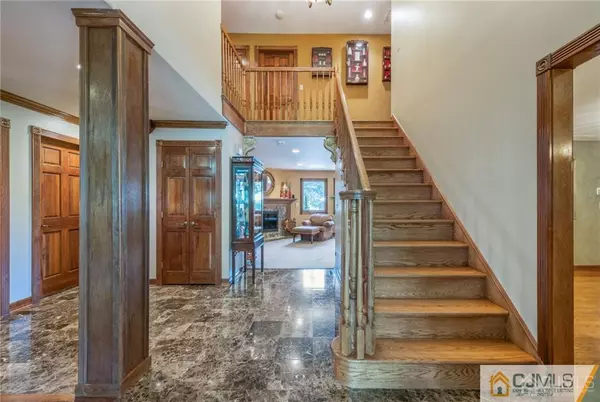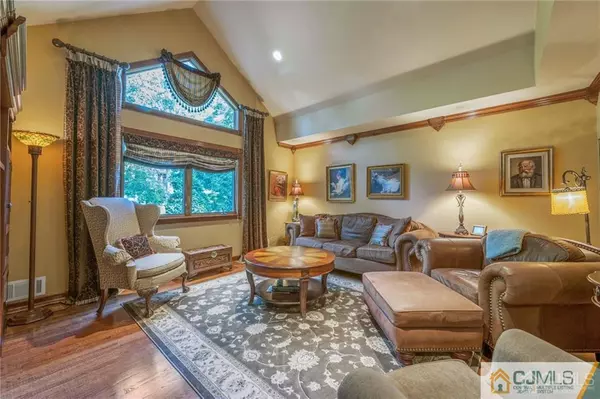$758,100
$775,000
2.2%For more information regarding the value of a property, please contact us for a free consultation.
5 Beds
3.5 Baths
3,862 SqFt
SOLD DATE : 06/10/2020
Key Details
Sold Price $758,100
Property Type Single Family Home
Sub Type Single Family Residence
Listing Status Sold
Purchase Type For Sale
Square Footage 3,862 sqft
Price per Sqft $196
Subdivision Peach Orchard
MLS Listing ID 2001033
Sold Date 06/10/20
Style Colonial,Custom Home
Bedrooms 5
Full Baths 3
Half Baths 1
Originating Board CJMLS API
Year Built 1968
Annual Tax Amount $21,137
Tax Year 2018
Lot Size 0.355 Acres
Acres 0.3547
Lot Dimensions 103 x 150
Property Description
Spacious beautifully appointed custom built home in the Peach Orchard section of East Brunswick. Oversized gourmet kitchen with granite counters, cherry cabinets, 4 burner Jennair stove top with indoor grill and down draft, Viking wall oven and custom glass inlays on select cabinet doors. This home features 5 spacious bedrooms with 3 and a half baths. Oversized master bedroom w/ add'tl dressing room with gym and plenty of closet space through out. Finished basement with entertainment area including surround sound set up and a summer kitchen which is perfect for entertaining. Step out into the english garden like back yard to an inviting heated in ground pool. Enjoy the days in your own private oasis. 2 zone AC and heat, security system and so much more you must come and see for yourself!! This custom home is waiting for you to come and unpack and begin your new life.
Location
State NJ
County Middlesex
Zoning R3
Rooms
Other Rooms Shed(s)
Basement Finished, Den, Recreation Room, Kitchen
Dining Room Formal Dining Room
Kitchen Granite/Corian Countertops, Breakfast Bar, Pantry, Eat-in Kitchen, Separate Dining Area
Interior
Interior Features Blinds, Cathedral Ceiling(s), Drapes-See Remarks, Firealarm, Security System, Shades-Existing, Skylight, Vaulted Ceiling(s), Bath Half, 1 Bedroom, Bath Main, Bath Other, Dining Room, Family Room, Entrance Foyer, Kitchen, Living Room, Other Room(s), 4 Bedrooms, Laundry Room, Attic, Bath Third, None
Heating Forced Air
Cooling Central Air, Ceiling Fan(s)
Flooring Carpet, Ceramic Tile, Marble, Wood
Fireplaces Number 1
Fireplaces Type Fireplace Equipment, Wood Burning
Fireplace true
Window Features Blinds,Drapes,Shades-Existing,Skylight(s)
Appliance Dishwasher, Disposal, Dryer, Electric Range/Oven, Jennaire Type, Microwave, Refrigerator, Range, Trash Compactor, Oven, Washer, Gas Water Heater
Heat Source Natural Gas
Exterior
Exterior Feature Lawn Sprinklers, Deck, Storage Shed, Yard
Garage Spaces 2.0
Pool In Ground
Utilities Available Electricity Connected, Gas In Street
Roof Type Asphalt
Porch Deck
Building
Lot Description Near Shopping, Near Train, Near Public Transit
Story 2
Sewer Public Sewer
Water Public
Architectural Style Colonial, Custom Home
Others
Senior Community no
Tax ID 04003170300013
Ownership Land Owned,Sole Proprietorship
Security Features Fire Alarm,Security System
Energy Description Natural Gas
Read Less Info
Want to know what your home might be worth? Contact us for a FREE valuation!

Our team is ready to help you sell your home for the highest possible price ASAP

"My job is to find and attract mastery-based agents to the office, protect the culture, and make sure everyone is happy! "
12 Terry Drive Suite 204, Newtown, Pennsylvania, 18940, United States






