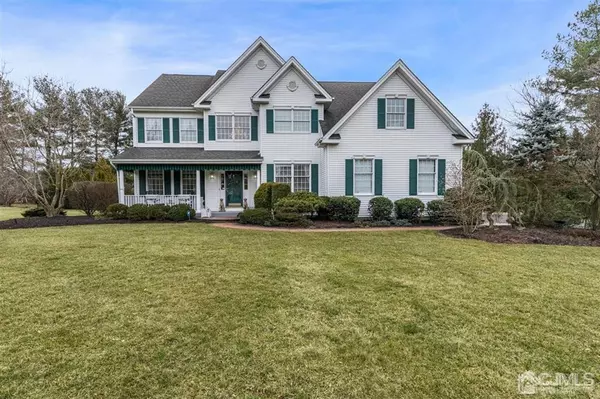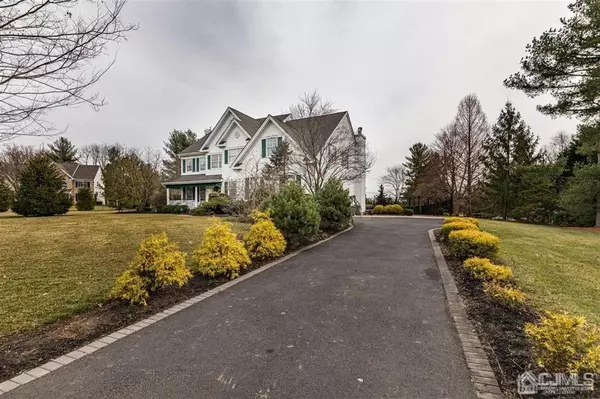$710,000
$799,900
11.2%For more information regarding the value of a property, please contact us for a free consultation.
4 Beds
3 Baths
3,345 SqFt
SOLD DATE : 05/08/2020
Key Details
Sold Price $710,000
Property Type Single Family Home
Sub Type Single Family Residence
Listing Status Sold
Purchase Type For Sale
Square Footage 3,345 sqft
Price per Sqft $212
MLS Listing ID 2012999
Sold Date 05/08/20
Style Colonial
Bedrooms 4
Full Baths 3
HOA Fees $34/mo
HOA Y/N true
Originating Board CJMLS API
Year Built 2001
Annual Tax Amount $17,358
Tax Year 2019
Lot Size 1.060 Acres
Acres 1.06
Property Description
Introducing this luxury home in Princeton Courtside Estates, minutes from Nassau Street in Princeton. One of 4 homes on a cul de sac, on a flat 1 acre lot, professional landscaping meets impeccable home maintenance. If you love natural light & open floor plan, you'll fall for this 4 bedroom 3 FULL bath home. Emerald Model.Upgrades abound: hardwood floors, backyard paver patio, granite countertops, crown molding, vaulted ceiling in the family room w/skylights & gas fireplace, SS appliances, oversized cabinets (loads of storage), and a retractable patio awning. Front porch leads to a grand foyer, a study easily converted to a 5th bedroom/in-law suite, an adjacent FULL bathroom, eat in gourmet kitchen with center island, family room, formal dining room & formal living room. Mud room (w/laundry hookups) leads to an oversized 2 car garage. Upstairs is a master BR with en suite full bath, 3 bedrooms and a 3rd full bath. Fully finished basement w/media room, exercise area & laundry.
Location
State NJ
County Middlesex
Community Curbs
Zoning R-1
Rooms
Other Rooms Shed(s)
Basement Finished, Other Room(s), Recreation Room, Storage Space, Interior Entry, Utility Room, Laundry Facilities
Dining Room Formal Dining Room
Kitchen Granite/Corian Countertops, Kitchen Exhaust Fan, Kitchen Island, Pantry, Separate Dining Area
Interior
Interior Features 2nd Stairway to 2nd Level, Cathedral Ceiling(s), Drapes-See Remarks, Firealarm, High Ceilings, Security System, Skylight, Vaulted Ceiling(s), Entrance Foyer, Kitchen, Bath Main, Living Room, Den, Dining Room, Family Room, 4 Bedrooms, Bath Second, None
Heating Zoned, Forced Air, Humidity Control
Cooling Central Air, Zoned, Attic Fan
Flooring Carpet, Ceramic Tile, Vinyl-Linoleum, Wood
Fireplaces Number 1
Fireplaces Type Gas
Fireplace true
Window Features Drapes,Skylight(s)
Appliance Self Cleaning Oven, Dishwasher, Dryer, Gas Range/Oven, Exhaust Fan, Microwave, Refrigerator, Trash Compactor, Washer, Kitchen Exhaust Fan, Gas Water Heater
Heat Source Natural Gas
Exterior
Exterior Feature Lawn Sprinklers, Open Porch(es), Curbs, Patio, Fencing/Wall, Storage Shed, Yard
Garage Spaces 2.0
Fence Fencing/Wall
Pool None
Community Features Curbs
Utilities Available Underground Utilities
Roof Type Asphalt
Porch Porch, Patio
Building
Faces West
Story 2
Sewer Public Sewer
Water Public
Architectural Style Colonial
Others
HOA Fee Include Common Area Maintenance,Ins Common Areas,Snow Removal,Trash
Senior Community no
Tax ID 21000964600002
Ownership Fee Simple
Security Features Fire Alarm,Security System
Energy Description Natural Gas
Pets Allowed Yes
Read Less Info
Want to know what your home might be worth? Contact us for a FREE valuation!

Our team is ready to help you sell your home for the highest possible price ASAP

"My job is to find and attract mastery-based agents to the office, protect the culture, and make sure everyone is happy! "
12 Terry Drive Suite 204, Newtown, Pennsylvania, 18940, United States






