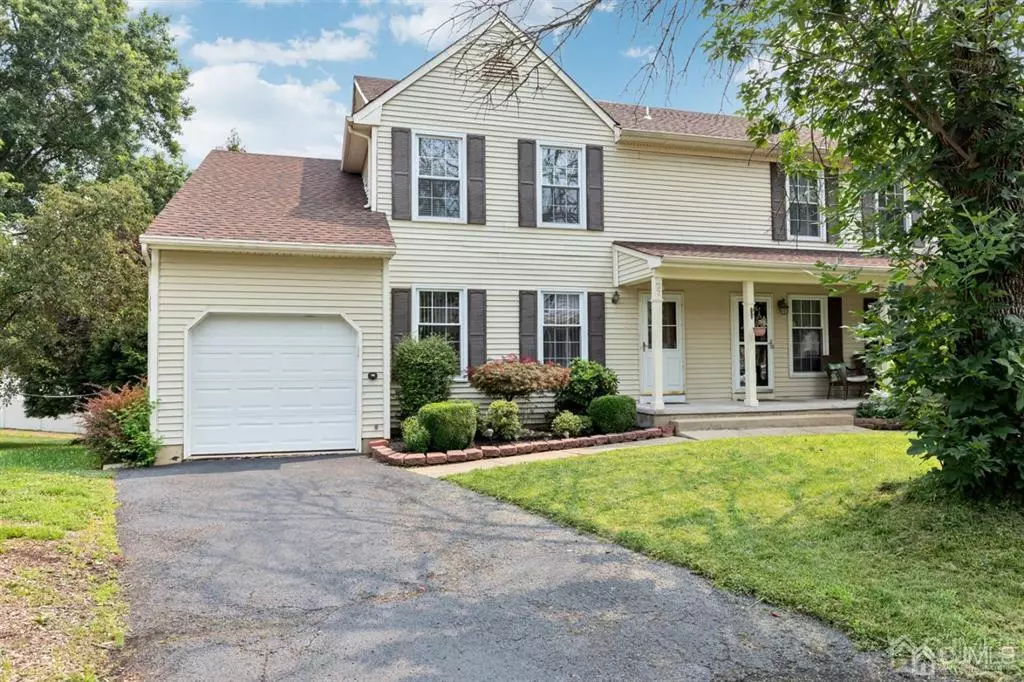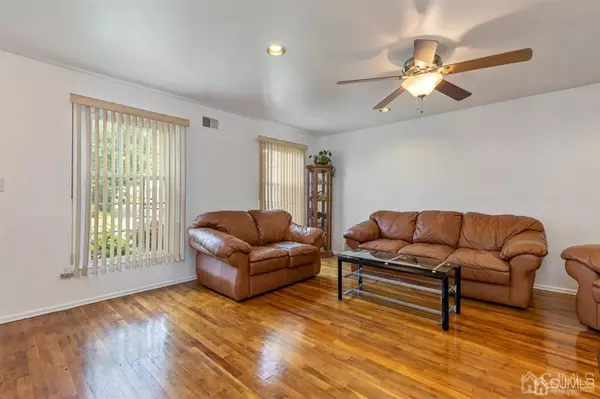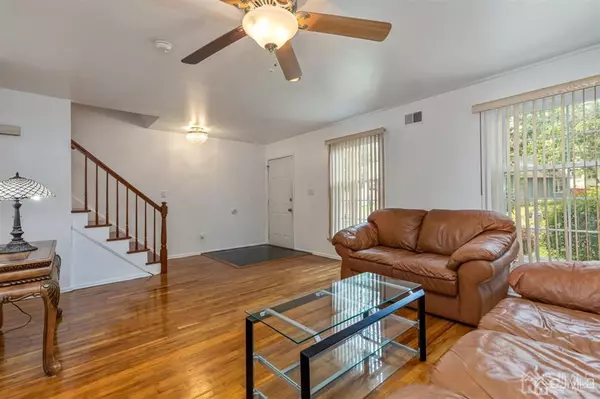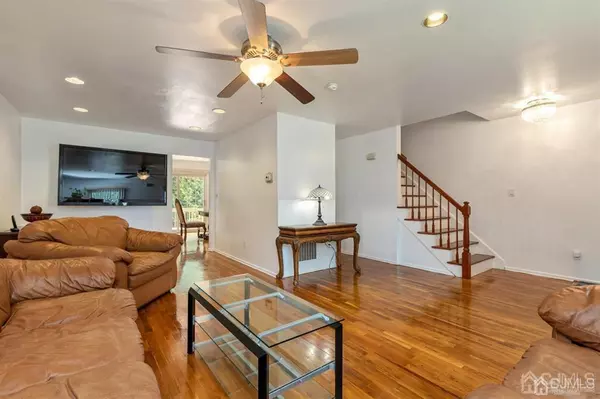$417,500
$415,000
0.6%For more information regarding the value of a property, please contact us for a free consultation.
3 Beds
3 Baths
1,688 SqFt
SOLD DATE : 02/25/2022
Key Details
Sold Price $417,500
Property Type Single Family Home
Sub Type Single Family Residence
Listing Status Sold
Purchase Type For Sale
Square Footage 1,688 sqft
Price per Sqft $247
Subdivision The Greens Sunburst Hill
MLS Listing ID 2201206R
Sold Date 02/25/22
Style Colonial,Duplex-Side By Side
Bedrooms 3
Full Baths 2
Half Baths 2
HOA Fees $61/qua
HOA Y/N true
Originating Board CJMLS API
Year Built 1983
Annual Tax Amount $9,739
Tax Year 2020
Lot Size 3,240 Sqft
Acres 0.0744
Lot Dimensions 90.00 x 36.00
Property Description
Spacious Light and Bright Open concept 1/2 Duplex with Finished Walkout basement cannot be missed. Gleaming hardwood floors, recessed lights, kitchen with granite countertops, updated baths, newer roof (2016) are just some of the many amenities to be found in this well taken care of home. Entertain on private deck off of family room or step into fully finished basement with sliders to secluded patio. Shed for more of your storage needs. Master bedroom has additional room for office/closet and storage space. Laundry room has spacious pantry with lots of storage. Underground sprinkler system as well. Convenient location minutes from major highways, park and ride to city, parks, blue ribbon schools, and shopping a hop skip and jump away!
Location
State NJ
County Middlesex
Zoning VG3
Rooms
Other Rooms Shed(s)
Basement Finished, Bath Half, Daylight, Exterior Entry, Recreation Room, Utility Room
Dining Room Living Dining Combo
Kitchen Granite/Corian Countertops, Breakfast Bar, Pantry, Separate Dining Area
Interior
Interior Features Blinds, Kitchen, Laundry Room, Bath Half, Living Room, Den, Dining Room, Family Room, 3 Bedrooms, Library/Office, Bath Full, Bath Main, Storage, Attic
Heating Forced Air
Cooling Central Air
Flooring Ceramic Tile, Wood
Fireplace false
Window Features Blinds
Appliance Dishwasher, Dryer, Gas Range/Oven, Refrigerator, Washer, Gas Water Heater
Heat Source Natural Gas
Exterior
Exterior Feature Lawn Sprinklers, Deck, Patio, Storage Shed
Garage Spaces 1.0
Utilities Available Electricity Connected, Natural Gas Connected
Roof Type Asphalt,See Remarks
Porch Deck, Patio
Building
Lot Description Near Shopping, Near Public Transit
Story 2
Sewer Public Sewer
Water Public
Architectural Style Colonial, Duplex-Side By Side
Others
HOA Fee Include Common Area Maintenance,Ins Common Areas
Senior Community no
Tax ID 04001332500012
Ownership Fee Simple
Energy Description Natural Gas
Pets Allowed Yes
Read Less Info
Want to know what your home might be worth? Contact us for a FREE valuation!

Our team is ready to help you sell your home for the highest possible price ASAP

"My job is to find and attract mastery-based agents to the office, protect the culture, and make sure everyone is happy! "
12 Terry Drive Suite 204, Newtown, Pennsylvania, 18940, United States






