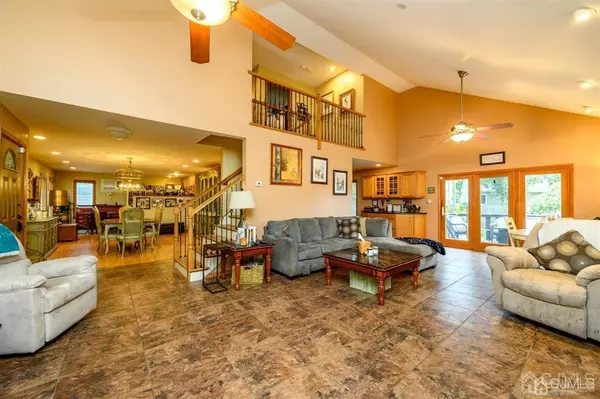$475,000
$474,999
For more information regarding the value of a property, please contact us for a free consultation.
3 Beds
3 Baths
2,334 SqFt
SOLD DATE : 01/03/2022
Key Details
Sold Price $475,000
Property Type Single Family Home
Sub Type Single Family Residence
Listing Status Sold
Purchase Type For Sale
Square Footage 2,334 sqft
Price per Sqft $203
Subdivision West Seaside Heights
MLS Listing ID 2205872R
Sold Date 01/03/22
Style Colonial
Bedrooms 3
Full Baths 3
Originating Board CJMLS API
Year Built 1984
Annual Tax Amount $6,851
Tax Year 2020
Lot Size 0.275 Acres
Acres 0.2755
Lot Dimensions 50.00 x 240.00
Property Description
This is the one! Lovely 3 Bed 3 Bath Colonial in thriving Toms River is an Entertainer's Paradise inside & out! Well maintained in a great neighborhood, just pack your bags & move right in! Spacious main lvl boasts gleaming HW & ceramic tile flrs, rec lights & a sunny, neutral palette, easy to customize! Elegant Formal Dining rm makes dinner parties a breeze & the adjacent 2 story Family rm is sure to impress! Soaring Vaulted ceiling, cozy WB Fireplace, rec lights & French Doors that open to the Backyard Resort! Large EIK offers sleek SS Appliances, granite counters, plenty of cabinetry & Dinette space. Convenient Office area, Full Bath & Laundry rm round out the main lvl of this gem. Upstairs, the 2nd Full Bath + 3 generously sized Bedrooms with plush carpets & lighted ceiling fans, inc the Master Suite! MBR boasts it's own private bath & Balcony, perfect for enjoying your morning coffee! The huge Backyard is your own Resort-like Oasis, complete with stunning In-Ground Pool (Brand new Liner + Cover), surrounding Patio with Gazebo, Deck, Yard + fenced-in Dog Run, Basketball hoop, lawn sprinklers & storage shed, all fenced-in for your privacy! Navient Tankless HWH only 2 yrs old! All of this & more, just minutes from parks, marinas, area beaches, the list goes on! Come & see TODAY!
Location
State NJ
County Ocean
Community Curbs
Zoning 75
Rooms
Other Rooms Shed(s)
Dining Room Formal Dining Room
Kitchen Granite/Corian Countertops, Eat-in Kitchen, Separate Dining Area
Interior
Interior Features Blinds, Drapes-See Remarks, High Ceilings, Shades-Existing, Vaulted Ceiling(s), Entrance Foyer, Kitchen, Laundry Room, Living Room, Bath Full, Dining Room, Family Room, 3 Bedrooms, Bath Other, Attic
Heating Baseboard Hotwater
Cooling Ceiling Fan(s), Wall Unit(s), Window Unit(s)
Flooring Carpet, Ceramic Tile, Wood
Fireplaces Number 1
Fireplaces Type Wood Burning
Fireplace true
Window Features Blinds,Drapes,Shades-Existing
Appliance Dishwasher, Dryer, Gas Range/Oven, Microwave, Refrigerator, See Remarks, Washer, Gas Water Heater
Heat Source Natural Gas
Exterior
Exterior Feature Lawn Sprinklers, Open Porch(es), Curbs, Deck, Patio, Door(s)-Storm/Screen, Fencing/Wall, Storage Shed, Yard
Fence Fencing/Wall
Pool In Ground
Community Features Curbs
Utilities Available Electricity Connected, Natural Gas Connected
Roof Type Asphalt
Porch Porch, Deck, Patio
Building
Lot Description Near Shopping, Level
Story 2
Sewer Public Sewer
Water Public
Architectural Style Colonial
Others
Senior Community no
Tax ID 08010831100019
Ownership Fee Simple
Energy Description Natural Gas
Read Less Info
Want to know what your home might be worth? Contact us for a FREE valuation!

Our team is ready to help you sell your home for the highest possible price ASAP

"My job is to find and attract mastery-based agents to the office, protect the culture, and make sure everyone is happy! "
12 Terry Drive Suite 204, Newtown, Pennsylvania, 18940, United States






