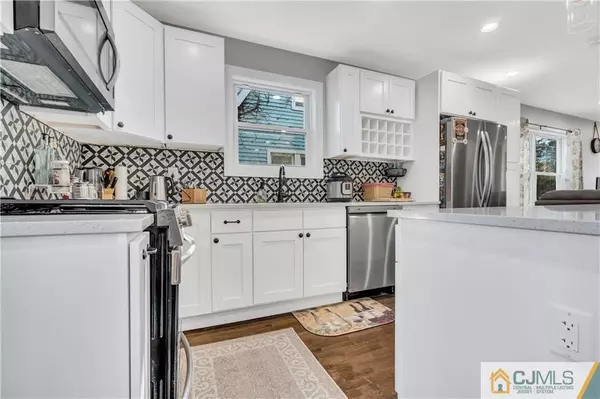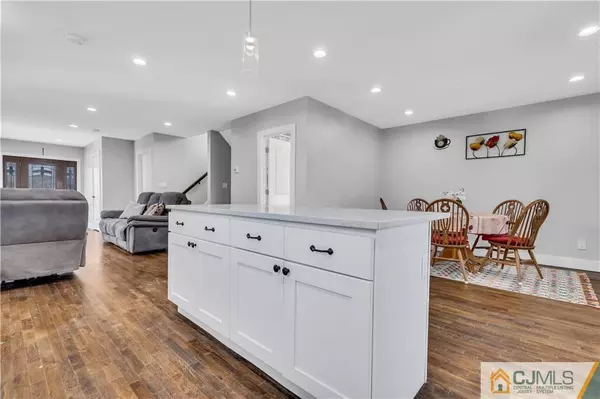$570,000
$550,000
3.6%For more information regarding the value of a property, please contact us for a free consultation.
4 Beds
3 Baths
2,800 SqFt
SOLD DATE : 01/19/2022
Key Details
Sold Price $570,000
Property Type Single Family Home
Sub Type Single Family Residence
Listing Status Sold
Purchase Type For Sale
Square Footage 2,800 sqft
Price per Sqft $203
Subdivision Iselin
MLS Listing ID 2250706M
Sold Date 01/19/22
Style Colonial
Bedrooms 4
Full Baths 3
Originating Board CJMLS API
Year Built 2020
Annual Tax Amount $6,505
Tax Year 2020
Lot Size 4,878 Sqft
Acres 0.112
Lot Dimensions 40X122
Property Description
Sun-lit, East Facing, Fully Updated Home with Todays Trendiest Finishes. Open Concept Living Space with Gleaming Hard Wood Floors throughout leading to Custom White Kitchen Cabinets with a Quartz Countertop and Brand New Stainless Steel Appliances. Kitchen Leads to a Beautiful Backyard with a Recently Trimmed Oak Tree and an Oversized 2 Car Garage. First Floor also offers a Large Bedroom and Full Bath. 2nd Floor has a Laundry Room with Brand New Washer/Dryer, 3 Bedrooms, including a Master Bedroom with a Private Bathroom and Large Walk-In Closet with Adjustable Shelving. Along with a Large Finished Basement that offers Access to the Backyard, there is a Finished Third Floor with countless uses such as a 5th Bedroom, Den, Media Room, Office Space, Library, Play Room, etc! Brand New Windows ensure plenty of Sunlight Gleaming into this Gorgeous Home Throughout the Day. Along with a New Roof and New 2 Zone Utilities, the Sewer System was Just Updated. This Brand New Home is in Prime Location - MetroPark Train Station is just a 3 Minute Drive and 15 Minute Walk Away! There are also Shuttles to and from MetroPark Station Nearby! Woodbridge Train Station is also just 3 miles away!
Location
State NJ
County Middlesex
Community Sidewalks
Zoning R-6
Rooms
Basement Finished, Interior Entry, Other Room(s), Exterior Entry, Storage Space, Utility Room
Dining Room Dining L
Kitchen Kitchen Island, Eat-in Kitchen, Granite/Corian Countertops, Kitchen Exhaust Fan, Pantry
Interior
Interior Features 2nd Stairway to 2nd Level, Firealarm, 1 Bedroom, Dining Room, Bath Full, Bath Half, Family Room, Entrance Foyer, Kitchen, 3 Bedrooms, Bath Main, Laundry Room, Attic, Beamed Ceilings
Heating Forced Air, Zoned
Cooling Central Air, Zoned
Flooring Wood
Fireplace false
Appliance Self Cleaning Oven, Dishwasher, Dryer, Gas Range/Oven, Exhaust Fan, Microwave, Refrigerator, Washer, Kitchen Exhaust Fan, Gas Water Heater
Heat Source Natural Gas
Exterior
Exterior Feature Sidewalk, Yard
Garage Spaces 2.0
Pool None
Community Features Sidewalks
Utilities Available Natural Gas Connected
Roof Type Asphalt
Handicap Access Shower Seat
Building
Lot Description Near Shopping, Near Train, See Remarks
Faces East
Story 3
Sewer Public Sewer
Water Public
Architectural Style Colonial
Others
Senior Community no
Tax ID 25003730200034
Ownership Fee Simple
Security Features Fire Alarm
Energy Description Natural Gas
Read Less Info
Want to know what your home might be worth? Contact us for a FREE valuation!

Our team is ready to help you sell your home for the highest possible price ASAP

"My job is to find and attract mastery-based agents to the office, protect the culture, and make sure everyone is happy! "
12 Terry Drive Suite 204, Newtown, Pennsylvania, 18940, United States






