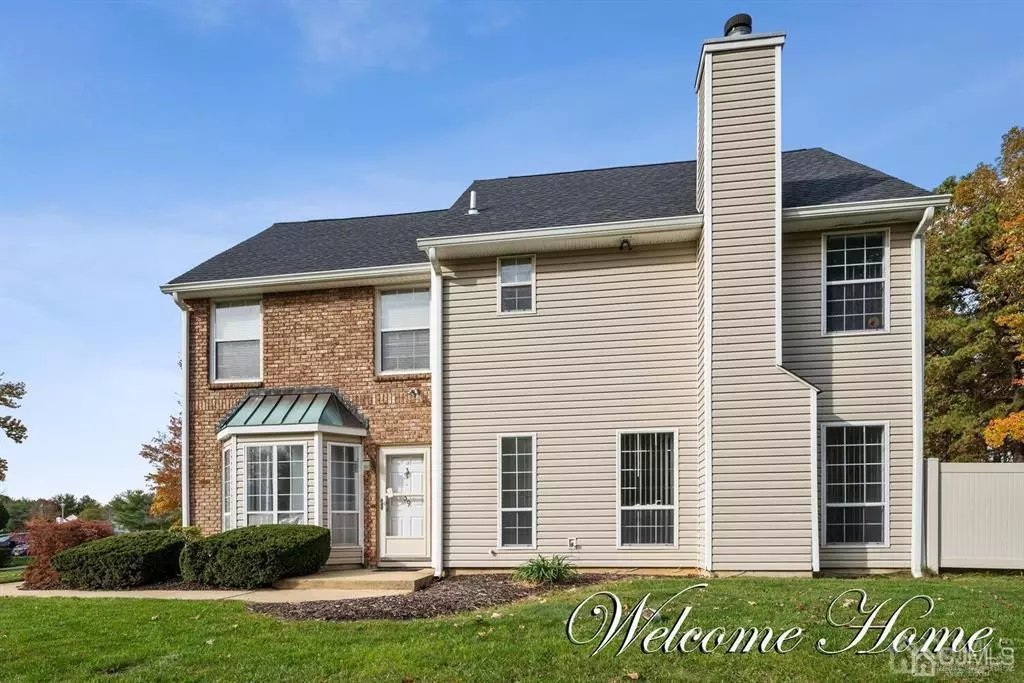$441,000
$430,000
2.6%For more information regarding the value of a property, please contact us for a free consultation.
3 Beds
2.5 Baths
1,868 SqFt
SOLD DATE : 01/13/2022
Key Details
Sold Price $441,000
Property Type Condo
Sub Type Condo/TH
Listing Status Sold
Purchase Type For Sale
Square Footage 1,868 sqft
Price per Sqft $236
Subdivision Millponds
MLS Listing ID 2206427R
Sold Date 01/13/22
Style End Unit
Bedrooms 3
Full Baths 2
Half Baths 1
Maintenance Fees $333
HOA Y/N true
Originating Board CJMLS API
Year Built 1985
Annual Tax Amount $6,976
Tax Year 2021
Lot Size 1,219 Sqft
Acres 0.028
Lot Dimensions 0.00 x 0.00
Property Description
Welcome Home to this Well Appointed Townhome in the Heart of Marlboro in the Very Desirable Millponds Development. This home boasts the BEST location in Millponds-an END UNIT with open side Grass Field with Tons of Privacy & Spectacular Views of the Pond below. Enter this Home to a Spacious Living Room with Hardwood Floors, Plenty of Windows that make this room Nice & Bright. Ample Dining Space to Host Holidays & Special Occasions. Updated Kitchen with Stainless Steel Frig and Microwave. Off to the side lies the Family Room to sit around the Wood Burning Fire Place and Relax. Large Master Bedroom with Spacious closet along with a Brand New Master Bath. Two additional Large Bedrooms & 2nd floor laundry. Sliding Glass Doors lead out to the Oversized Landscaped Patio complete with BBQ & Storage Shed. This home is close to shopping, transportation and so much more....
Location
State NJ
County Monmouth
Community Outdoor Pool, Curbs, Sidewalks
Zoning MFD
Rooms
Basement Slab
Dining Room Living Dining Combo
Kitchen Eat-in Kitchen
Interior
Interior Features Shades-Existing, Kitchen, Bath Half, Living Room, Den, 3 Bedrooms, Laundry Room, Bath Full, Bath Main, Attic
Heating Forced Air
Cooling Central Air, Ceiling Fan(s)
Flooring Carpet, Wood, Granite
Fireplaces Number 1
Fireplaces Type Wood Burning
Fireplace true
Window Features Screen/Storm Window,Shades-Existing
Appliance Dishwasher, Dryer, Gas Range/Oven, Microwave, Refrigerator, Washer, Gas Water Heater
Heat Source Natural Gas
Exterior
Exterior Feature Curbs, Patio, Door(s)-Storm/Screen, Screen/Storm Window, Sidewalk, Fencing/Wall
Fence Fencing/Wall
Pool Outdoor Pool
Community Features Outdoor Pool, Curbs, Sidewalks
Utilities Available Cable Connected, Electricity Connected, Natural Gas Connected
Roof Type Asphalt
Porch Patio
Building
Lot Description Near Shopping, Level
Story 2
Sewer Public Sewer
Water Public
Architectural Style End Unit
Others
HOA Fee Include Amenities-Some,Common Area Maintenance,Insurance,Maintenance Structure,Ins Common Areas,Snow Removal,Trash,Maintenance Grounds
Senior Community no
Tax ID 30001780000000020000C0059
Ownership Condominium
Energy Description Natural Gas
Pets Allowed No
Read Less Info
Want to know what your home might be worth? Contact us for a FREE valuation!

Our team is ready to help you sell your home for the highest possible price ASAP

"My job is to find and attract mastery-based agents to the office, protect the culture, and make sure everyone is happy! "
12 Terry Drive Suite 204, Newtown, Pennsylvania, 18940, United States






