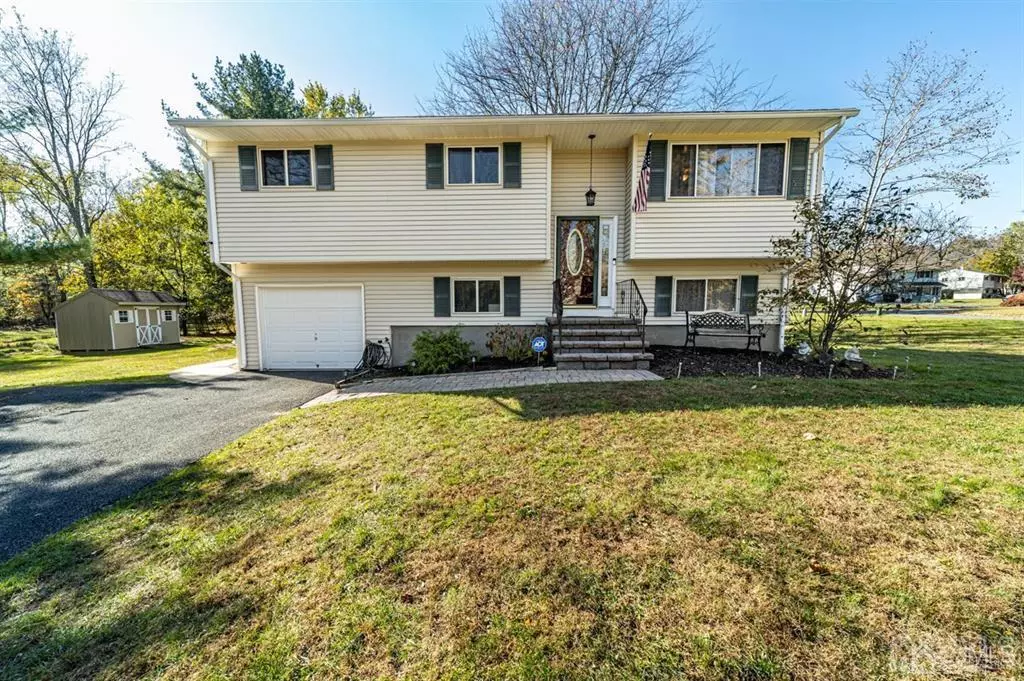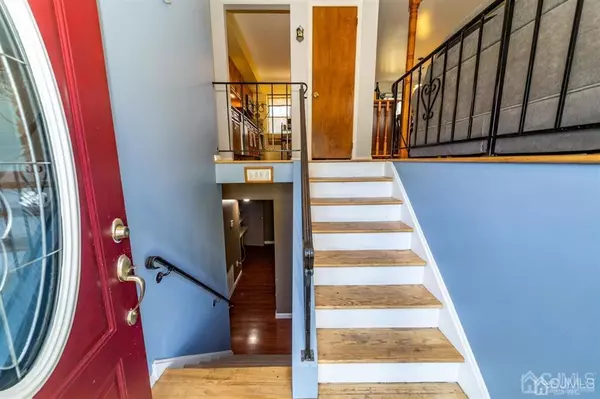$415,000
$399,900
3.8%For more information regarding the value of a property, please contact us for a free consultation.
5 Beds
3 Baths
1,854 SqFt
SOLD DATE : 01/14/2022
Key Details
Sold Price $415,000
Property Type Single Family Home
Sub Type Single Family Residence
Listing Status Sold
Purchase Type For Sale
Square Footage 1,854 sqft
Price per Sqft $223
Subdivision Maple Glen
MLS Listing ID 2206533R
Sold Date 01/14/22
Style Bi-Level
Bedrooms 5
Full Baths 3
Originating Board CJMLS API
Year Built 1972
Annual Tax Amount $8,410
Tax Year 2020
Lot Size 0.360 Acres
Acres 0.36
Lot Dimensions 0.00 x 0.00
Property Description
Look no further! Lovely 5 Bed 3 Bath BiLevel is the perfect place to settle & call home, with more than enough room for everyone! Beautifully maintained inside & out with curb appeal in the desirable Maple Glen section, just pack your bags & move right in! Step up to the main lvl to find a light & bright interior with gleaming HW flrs, a cooling modern palette & plenty of natural light throughout. Sizable Living rm & elegant Formal Dining rm make entertaining a breeze! Lovely Kitchen offers sleek SS Appliances, granite counters, ceramic backsplash & ample cabinet storage. Down the hall, the main bath + 3 generously sized Bedrooms, inc the Master Suite! MBR boasts it's own ensuite Bath. Downstairs, find the spacious Family room & 2nd Full Bath, Plus 2 MORE Bedrooms that can be used as a Home Office, Den, Nursery, etc! Convenient Laundry rm + plenty of storage throughout. Sliders here open to the rear Patio & plush Backyard, complete with Above Ground Pool & storage Shed! 1 Car Garage, dbl wide drive & a great location, close to area schools & all Main St. amenities. Home also comes w/a New ADT Security System, all equipment installed and included, just call to activate. Don't wait! Come & see TODAY!
Location
State NJ
County Hunterdon
Community Curbs
Zoning R-6
Rooms
Other Rooms Shed(s)
Dining Room Formal Dining Room
Kitchen Granite/Corian Countertops, Not Eat-in Kitchen
Interior
Interior Features Security System, 2 Bedrooms, Laundry Room, Bath Full, Family Room, Utility Room, 3 Bedrooms, Kitchen, Living Room, Bath Main, Bath Other, Dining Room, Attic
Heating Forced Air
Cooling Central Air, Ceiling Fan(s), Zoned
Flooring Ceramic Tile, Vinyl-Linoleum, Wood
Fireplace false
Appliance Dishwasher, Dryer, Gas Range/Oven, Microwave, Refrigerator, Washer, Electric Water Heater
Heat Source Natural Gas
Exterior
Exterior Feature Curbs, Patio, Storage Shed, Yard
Garage Spaces 1.0
Pool Above Ground
Community Features Curbs
Utilities Available Electricity Connected, Natural Gas Connected
Roof Type Asphalt
Handicap Access Stall Shower
Porch Patio
Building
Lot Description Corner Lot, Cul-De-Sac, Level
Story 2
Sewer Public Sewer
Water Public
Architectural Style Bi-Level
Others
Senior Community no
Tax ID 210001800000000106
Ownership Fee Simple
Security Features Security System
Energy Description Natural Gas
Read Less Info
Want to know what your home might be worth? Contact us for a FREE valuation!

Our team is ready to help you sell your home for the highest possible price ASAP

"My job is to find and attract mastery-based agents to the office, protect the culture, and make sure everyone is happy! "
12 Terry Drive Suite 204, Newtown, Pennsylvania, 18940, United States






