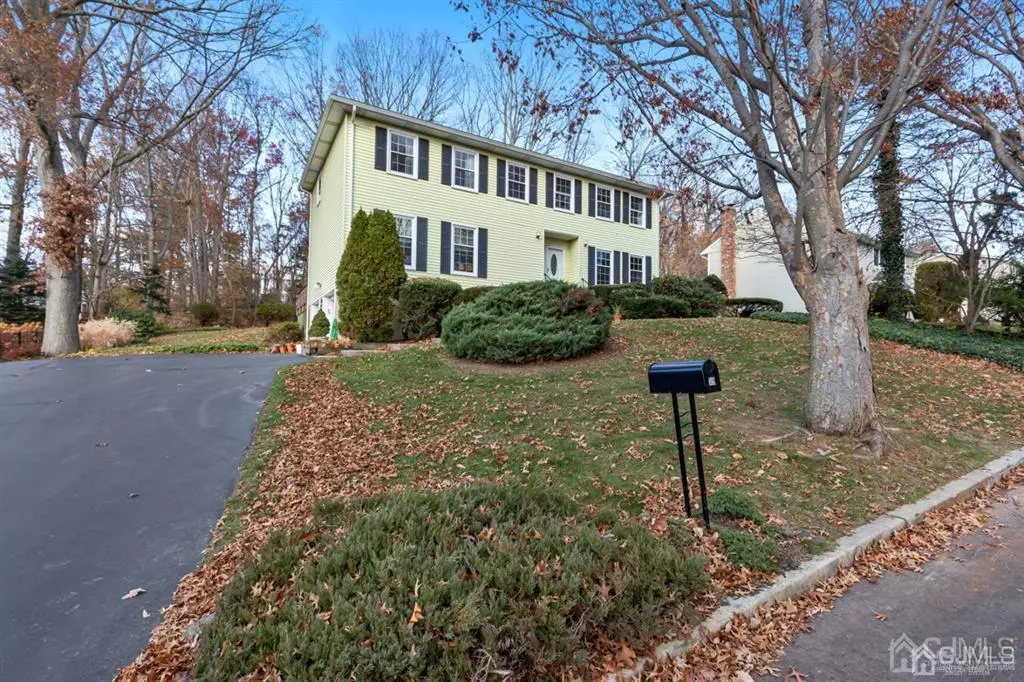$640,000
$619,999
3.2%For more information regarding the value of a property, please contact us for a free consultation.
4 Beds
2.5 Baths
2,484 SqFt
SOLD DATE : 12/29/2021
Key Details
Sold Price $640,000
Property Type Single Family Home
Sub Type Single Family Residence
Listing Status Sold
Purchase Type For Sale
Square Footage 2,484 sqft
Price per Sqft $257
Subdivision Greentree West
MLS Listing ID 2207255R
Sold Date 12/29/21
Style Colonial
Bedrooms 4
Full Baths 2
Half Baths 1
Originating Board CJMLS API
Year Built 1979
Annual Tax Amount $12,683
Tax Year 2021
Lot Size 0.362 Acres
Acres 0.3616
Lot Dimensions 150.00 x 105.00
Property Description
Going, Going, Gone! STUNNIING south facing 4 bedroom, 2.5 bath 1979 built, entirely remodeled 2484 sq ft center hall colonial on a picturesque tranquil 3rd acre boasting a lengthy driveway with parking for 8 cars! The main level begins with a center hall, an elegant spacious formal dining room on one side and a considerable living room on the other. Proceed to the sizable 2015 New remodeled kitchen with expansive granite counters, stainless-steel appliances and an eating area with a large luminous picture window surveying the backyard. Following the kitchen is a great-family room showcasing a brick fireplace with spotlight lighting plus 2008 sliders leading to the 2021 renovated deck plus a redone bath and laundry room. The second level continues with an L-shaped hallway offering a full wall linen, 4 considerable bedrooms with enormous closets, and 2 striking bathrooms. The roomy en-suite offers a sitting room, 2017 remodeled bath and generous closet. Solid oak floors, 6 panel doors with newer hardware, all 2010 NEW windows, newer, furnace, central air, hot water heater, bathrooms. Award winning East Brunswick Blue Ribbon Schools, shopping, public transportation nearby. This center hall colonial surely can't be missed! Please do the math, very low taxes!
Location
State NJ
County Middlesex
Community Curbs
Zoning R3
Rooms
Basement Partial, Recreation Room, Storage Space, Utility Room
Dining Room Formal Dining Room
Kitchen Granite/Corian Countertops, Kitchen Exhaust Fan, Pantry, Eat-in Kitchen, Separate Dining Area
Interior
Interior Features Blinds, Entrance Foyer, Kitchen Second, Laundry Room, Bath Half, Living Room, Dining Room, Family Room, 4 Bedrooms, Bath Main, Bath Third, None
Heating Forced Air
Cooling Central Air
Flooring Ceramic Tile, Wood
Fireplaces Number 1
Fireplaces Type Fireplace Screen, Wood Burning
Fireplace true
Window Features Insulated Windows,Blinds
Appliance Self Cleaning Oven, Dishwasher, Dryer, Gas Range/Oven, Exhaust Fan, Refrigerator, Washer, Kitchen Exhaust Fan, Gas Water Heater
Heat Source Natural Gas
Exterior
Exterior Feature Lawn Sprinklers, Curbs, Deck, Yard, Insulated Pane Windows
Garage Spaces 2.0
Community Features Curbs
Utilities Available Underground Utilities
Roof Type Asphalt
Porch Deck
Building
Lot Description Near Shopping, Near Public Transit
Story 2
Sewer Public Sewer
Water Public
Architectural Style Colonial
Others
Senior Community no
Tax ID 0400230000000025
Ownership Fee Simple
Energy Description Natural Gas
Read Less Info
Want to know what your home might be worth? Contact us for a FREE valuation!

Our team is ready to help you sell your home for the highest possible price ASAP

"My job is to find and attract mastery-based agents to the office, protect the culture, and make sure everyone is happy! "
12 Terry Drive Suite 204, Newtown, Pennsylvania, 18940, United States






