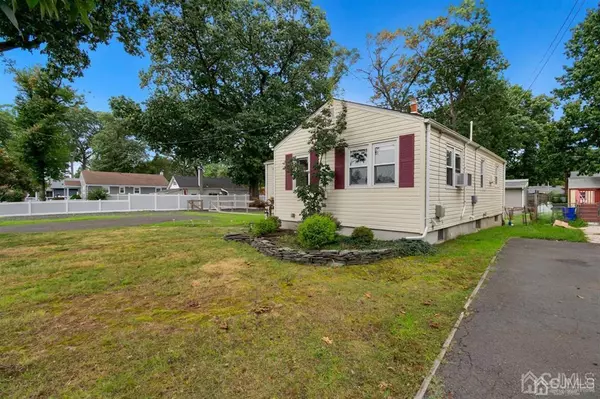$372,500
$375,000
0.7%For more information regarding the value of a property, please contact us for a free consultation.
3 Beds
1 Bath
1,059 SqFt
SOLD DATE : 12/15/2021
Key Details
Sold Price $372,500
Property Type Single Family Home
Sub Type Single Family Residence
Listing Status Sold
Purchase Type For Sale
Square Footage 1,059 sqft
Price per Sqft $351
Subdivision S Plain, Pisc Border
MLS Listing ID 2203426R
Sold Date 12/15/21
Style Ranch
Bedrooms 3
Full Baths 1
Originating Board CJMLS API
Year Built 1942
Annual Tax Amount $6,080
Tax Year 2020
Lot Size 0.280 Acres
Acres 0.28
Lot Dimensions 123.00 x 100.00
Property Description
C-H-A-R-M-I-N-G....!! Welcome to this absolute cutie! Totally modernized and tastefully renovated, beautiful workmanship and neutral colors, clean and impeccably maintained. DOUBLE LOT. 100 X 123. Possible subdivision. Setback 8' on sides. Buyer to do due diligence with township. 50 year Timberline roof, new water heater. 2 large driveways on property and 2 garages plus storage shed. One of the garages is HUGE, 20 X 24 and could be used as a studio, home office, or workshop. Perfect driveway for oversized vehicles or car collector! Previous owner had architect plans done and approved for a second floor and extension. Seller will provide. Seller has also purchased a one year home warranty for new owner, full coverage of all major mechanicals and appliances. YOU GOTTA CHECK THIS ONE OUT!! seller has accepted an offer
Location
State NJ
County Middlesex
Zoning R75
Rooms
Other Rooms Shed(s)
Basement Full, Exterior Entry, Storage Space, Laundry Facilities
Kitchen Granite/Corian Countertops, Eat-in Kitchen
Interior
Interior Features Blinds, Shades-Existing, 3 Bedrooms, Kitchen, Bath Half, Living Room, None
Heating Baseboard
Cooling Ceiling Fan(s), Window Unit(s)
Flooring Carpet, Laminate
Fireplaces Number 1
Fireplaces Type Wood Burning
Fireplace true
Window Features Blinds,Shades-Existing
Appliance Dishwasher, Dryer, Free-Standing Freezer, Gas Range/Oven, Microwave, Refrigerator, Washer, Water Heater
Heat Source Natural Gas
Exterior
Exterior Feature Fencing/Wall, Storage Shed, Yard
Garage Spaces 3.0
Fence Fencing/Wall
Pool None
Utilities Available Cable TV, Underground Utilities
Roof Type Asphalt,See Remarks
Building
Lot Description Possible Subdivision, Level
Story 1
Sewer Public Sewer
Water Public
Architectural Style Ranch
Others
HOA Fee Include None
Senior Community no
Tax ID 2200136000000021
Ownership Fee Simple
Energy Description Natural Gas
Read Less Info
Want to know what your home might be worth? Contact us for a FREE valuation!

Our team is ready to help you sell your home for the highest possible price ASAP

"My job is to find and attract mastery-based agents to the office, protect the culture, and make sure everyone is happy! "
12 Terry Drive Suite 204, Newtown, Pennsylvania, 18940, United States






