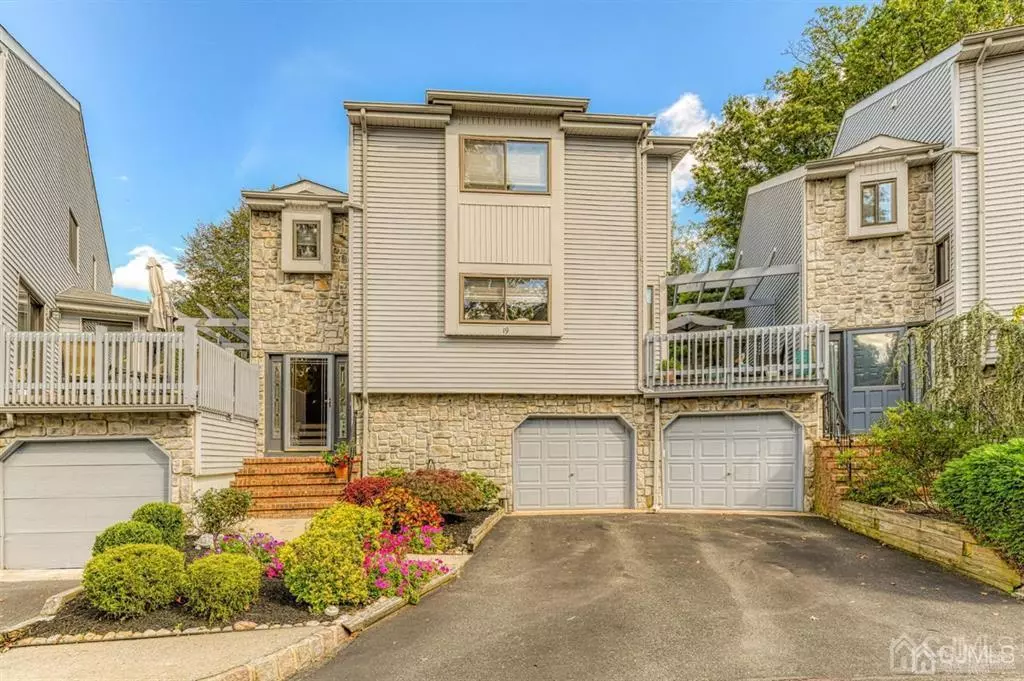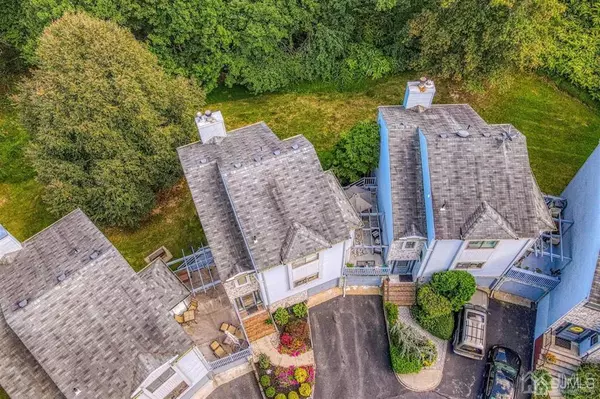$472,000
$465,000
1.5%For more information regarding the value of a property, please contact us for a free consultation.
3 Beds
2.5 Baths
1,656 SqFt
SOLD DATE : 01/14/2022
Key Details
Sold Price $472,000
Property Type Townhouse
Sub Type Townhouse,Condo/TH
Listing Status Sold
Purchase Type For Sale
Square Footage 1,656 sqft
Price per Sqft $285
Subdivision Briar Ridge
MLS Listing ID 2204382R
Sold Date 01/14/22
Style Townhouse
Bedrooms 3
Full Baths 2
Half Baths 1
Maintenance Fees $180
Originating Board CJMLS API
Year Built 1989
Annual Tax Amount $9,131
Tax Year 2020
Lot Size 2,178 Sqft
Acres 0.05
Lot Dimensions 0.00 x 0.00
Property Description
Must see this beautifully updated 3 bedroom townhouse located in the most desirable Briar Ridge community. Features an open & bright floor plan with gleaming hardwood floors, a large living room with a wood-burning fireplace, formal dining room, newer high-end gourmet kitchen with granite countertops & a separate eating area. The upper level boasts a spacious master bedroom with a full bath & WIC, 2 additional good-sized bedrooms & the main bath. The lower level has a recreation room/home office, laundry room & one car garage. The basement has a utility room & storage space. The sliding glass door from the kitchen leads to a huge deck that is great for entertaining! The 2nd sliding glass door from the dining room gives you access to your tree-lined backyard. Easy access to transportation, NYC Bus, major highways, shopping, dining, & recreation. East Brunswick Award-Winning Blue Ribbon Schools.
Location
State NJ
County Middlesex
Zoning OP1
Rooms
Basement Partial, Storage Space, Utility Room
Dining Room Formal Dining Room
Kitchen Granite/Corian Countertops, Eat-in Kitchen, Separate Dining Area
Interior
Interior Features Entrance Foyer, Laundry Room, Family Room, Kitchen, Bath Half, Living Room, Dining Room, 3 Bedrooms, Bath Full, Bath Main
Heating Forced Air
Cooling Central Air
Flooring Carpet, Ceramic Tile, Wood
Fireplaces Number 1
Fireplaces Type Wood Burning
Fireplace true
Appliance Dishwasher, Dryer, Gas Range/Oven, Refrigerator, Washer
Heat Source Natural Gas
Exterior
Exterior Feature Deck
Garage Spaces 1.0
Utilities Available Underground Utilities
Roof Type Asphalt
Porch Deck
Building
Lot Description Near Shopping, See Remarks, Near Public Transit
Story 3
Sewer Public Sewer
Water Public
Architectural Style Townhouse
Others
HOA Fee Include See remarks
Senior Community no
Tax ID 04003173300042
Ownership Fee Simple
Energy Description Natural Gas
Pets Allowed Yes
Read Less Info
Want to know what your home might be worth? Contact us for a FREE valuation!

Our team is ready to help you sell your home for the highest possible price ASAP

"My job is to find and attract mastery-based agents to the office, protect the culture, and make sure everyone is happy! "
12 Terry Drive Suite 204, Newtown, Pennsylvania, 18940, United States






