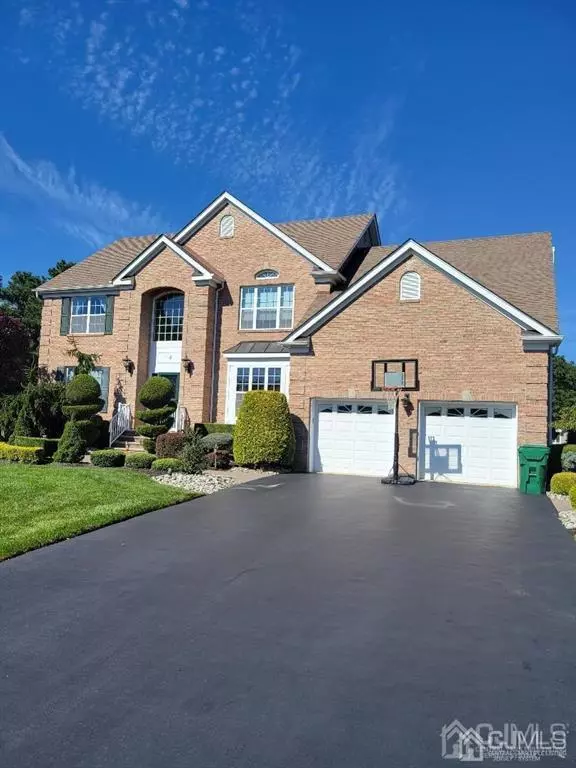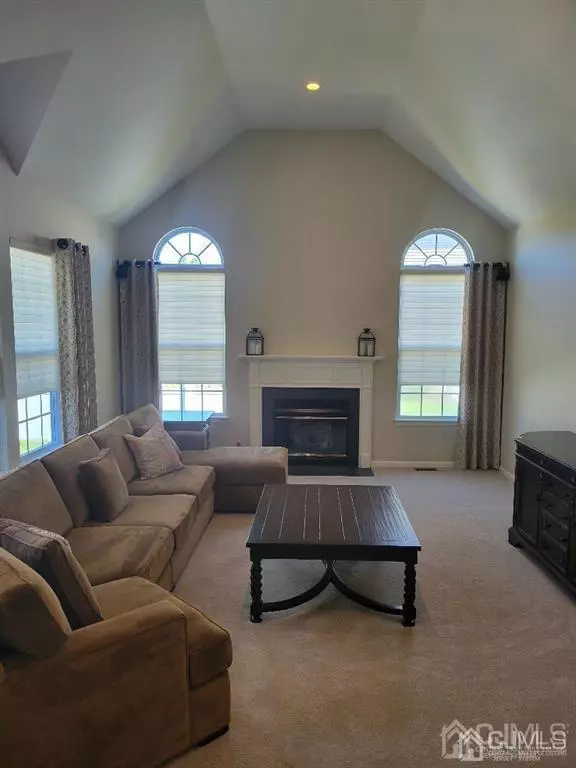$899,000
$899,000
For more information regarding the value of a property, please contact us for a free consultation.
4 Beds
3 Baths
2,962 SqFt
SOLD DATE : 01/14/2022
Key Details
Sold Price $899,000
Property Type Single Family Home
Sub Type Single Family Residence
Listing Status Sold
Purchase Type For Sale
Square Footage 2,962 sqft
Price per Sqft $303
Subdivision Spruce Hollow
MLS Listing ID 2204648R
Sold Date 01/14/22
Style Colonial,Development Home
Bedrooms 4
Full Baths 2
Half Baths 2
Originating Board CJMLS API
Year Built 2003
Annual Tax Amount $16,060
Tax Year 2020
Lot Size 0.571 Acres
Acres 0.571
Lot Dimensions 210.00 x 79.00
Property Description
Showings start Sunday October 5th.This is the one you've been searching for. Pristine Spruce Hollow colonial on a picturesque culdesac lot. Remodeled kitchen with granite counters featuring an oversized KitchenAid stove with exhaust hood. Dining room has a professionally made full wall built in. Crown molding throughout the formal living room and dining room as well as the vaulted ceiling in the family room. Gas fireplace. Upstairs 4 bedrooms with the main bathroom redone. Master bedroom includes large closets and a relaxing sitting room. Master bath has also been completely redone with an oversized shower stall and freestanding soaking tub. Full finished basement has a recreation area, gym, possible 5th bedroom with a closet half bath and ample storage space. Outside your oasis awaits you with a raised paver patio off of the kitchen that leads to an Anthony Sylvan gunite pool which was completely renovated recently. Cool deck patio around the pool reflects heat on hot days. New pool heater last year. Freestanding oversized shed includes a loft. Shed doors are oversized for your ride on mower or snow blower. Shed is vinyl sided and has electricity. Recent upgrades are 2 new air conditioners 2 new furnaces new water heater and new asphalt driveway. Central Vac
Location
State NJ
County Middlesex
Community Sidewalks
Rooms
Other Rooms Shed(s)
Basement Finished, Bath Half, Bedroom, Den, Recreation Room, Storage Space, Interior Entry
Dining Room Formal Dining Room
Kitchen Granite/Corian Countertops, Kitchen Island, Eat-in Kitchen
Interior
Interior Features Blinds, Cathedral Ceiling(s), Central Vacuum, Shades-Existing, Skylight, Entrance Foyer, Kitchen, Laundry Room, Library/Office, Bath Half, Living Room, Dining Room, Family Room, 4 Bedrooms, Bath Full, Bath Main, Attic
Heating Forced Air, Separate Furnaces
Cooling Ceiling Fan(s), Zoned
Flooring Carpet, Ceramic Tile
Fireplaces Number 1
Fireplaces Type Gas
Fireplace true
Window Features Screen/Storm Window,Blinds,Shades-Existing,Skylight(s)
Appliance Dishwasher, Dryer, Gas Range/Oven, Exhaust Fan, Refrigerator, Washer, Gas Water Heater
Heat Source Natural Gas
Exterior
Exterior Feature Lawn Sprinklers, Patio, Door(s)-Storm/Screen, Screen/Storm Window, Sidewalk, Storage Shed, Yard
Garage Spaces 2.0
Pool In Ground
Community Features Sidewalks
Utilities Available Cable TV, Underground Utilities, Cable Connected, Electricity Connected, Natural Gas Connected
Roof Type Asphalt
Handicap Access Stall Shower
Porch Patio
Building
Lot Description Cul-De-Sac, Irregular Lot
Story 2
Sewer Public Sewer
Water Public
Architectural Style Colonial, Development Home
Others
Senior Community no
Tax ID 12001471400048
Ownership Fee Simple
Energy Description Natural Gas
Read Less Info
Want to know what your home might be worth? Contact us for a FREE valuation!

Our team is ready to help you sell your home for the highest possible price ASAP

"My job is to find and attract mastery-based agents to the office, protect the culture, and make sure everyone is happy! "
12 Terry Drive Suite 204, Newtown, Pennsylvania, 18940, United States






