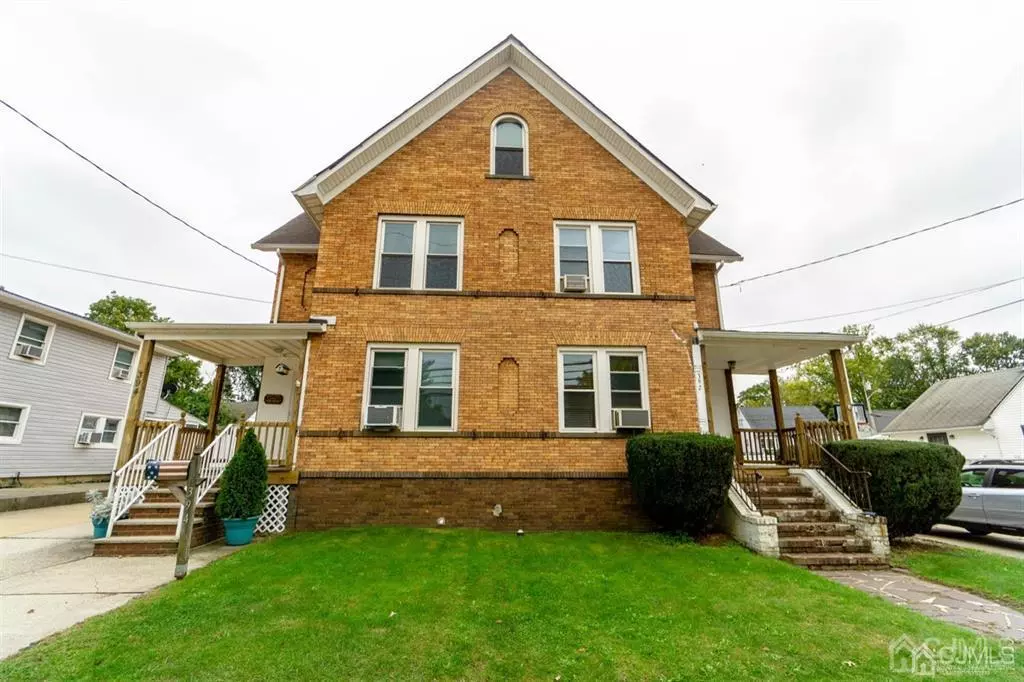$580,000
$579,000
0.2%For more information regarding the value of a property, please contact us for a free consultation.
SOLD DATE : 01/05/2022
Key Details
Sold Price $580,000
Property Type Multi-Family
Sub Type 2 Family
Listing Status Sold
Purchase Type For Sale
Subdivision Main Street
MLS Listing ID 2205002R
Sold Date 01/05/22
Originating Board CJMLS API
Year Built 1935
Annual Tax Amount $11,305
Tax Year 1020
Lot Dimensions 118.00 x 93.40
Property Description
Large 2 Family side by side duplex on a large lot with double wide driveways and a fenced in yard. Fully separated by a firewall, these units are basically mirror images of each other. Each side has both front and side entrance as well as two stairways to the second floor - a desirable fire safety feature. Both units have 4 large rooms on the 1st floor with railroad style layout Right side has 1 and 1/2 baths, Left side occupied by owner, 1 full bath. Each side has separated basement area. Flag lot. Brick siding with large two car detached garage with plenty of yard space. Large full attic with fixed stairs. Four rooms lower on each side, Large dining room on each side, with plenty of kitchen space. Both units have 2 zone baseboard heat, and new energy efficient windows. 2 entry stairs from ground floor to the second floor bedrooms. Original hardrdwood floors throughout 394 unit, which has newly updated kitchen and bathroom. . 2 Driveways on Main Street with Street parking in the rear. Large bedrooms, with front and side porches.
Location
State NJ
County Middlesex
Community Curbs, Sidewalks
Zoning Residential
Rooms
Basement Full, Storage Space, Divided Use, Utility Room, Laundry Facilities
Interior
Interior Features Unit 1(Dining Room, 3 Bedrooms, Kitchen, 1 Bath, Living Room, 1 1/2 Baths, See Remarks, Den/Family Room), Unit 2(Dining Room, 3 Bedrooms, Kitchen, 1 Bath, Living Room, 1 1/2 Baths, See Remarks, Den/Family Room)
Heating Baseboard Hotwater, See Remarks
Cooling None
Appliance Water Heater(Gas), Water Heater, Unit 1(Range/Oven)
Heat Source Natural Gas
Exterior
Exterior Feature Curbs, Porch(es) - Open, Deck, Door(s)-Storm/Screen, Sidewalk, Fencing/Wall, Yard
Garage Spaces 2.0
Fence Fencing/Wall
Community Features Curbs, Sidewalks
Utilities Available Electricity Connected, Natural Gas Connected
Roof Type Asphalt
Handicap Access Unit 1 Accessibility Features, Unit 2 Accessibility Features
Porch Porch(es) - Open, Deck
Building
Lot Description See Remarks, Flag Lot, Near Public Transit
Story 2
Sewer Public Sewer
Water Public
Others
Senior Community no
Tax ID 19001340100008
Ownership Fee Simple
Energy Description Natural Gas
Read Less Info
Want to know what your home might be worth? Contact us for a FREE valuation!

Our team is ready to help you sell your home for the highest possible price ASAP

"My job is to find and attract mastery-based agents to the office, protect the culture, and make sure everyone is happy! "
12 Terry Drive Suite 204, Newtown, Pennsylvania, 18940, United States






