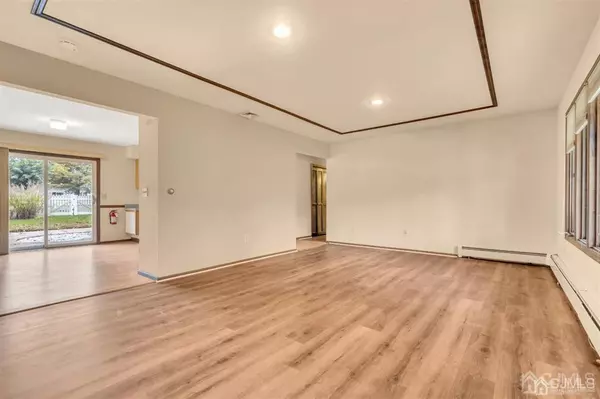$432,500
$385,000
12.3%For more information regarding the value of a property, please contact us for a free consultation.
3 Beds
2 Baths
1,608 SqFt
SOLD DATE : 01/03/2022
Key Details
Sold Price $432,500
Property Type Single Family Home
Sub Type Single Family Residence
Listing Status Sold
Purchase Type For Sale
Square Footage 1,608 sqft
Price per Sqft $268
Subdivision Possumtown
MLS Listing ID 2206005R
Sold Date 01/03/22
Style Ranch
Bedrooms 3
Full Baths 2
Originating Board CJMLS API
Year Built 1985
Annual Tax Amount $8,408
Tax Year 2021
Lot Dimensions 123.00 x 90.00
Property Description
Just the home you were waiting for! This extremely charming & spacious 3 Bed 2 Full Bath Ranch home is located on a quiet corner lot in Piscataway. The layout is great and the home is well maintained inside and out. There is beautiful wood molding that's original to the home & the floors are in mint condition. Recessed lighting in the Living Room and Dining Room give a modern touch. The Kitchen is spacious & bright w/an easy flow to the expansive Family Room. The sliding doors lead to a huge backyard The Master Bedroom is large with its own Master Bath. 2 additional Bedrooms are at the other end of the hall with an additional hall Bathroom. The oversized 2 car attached garage even has enough space for a Workshop. Brand new Hot Water Heater, Central AC, and a well maintained furnace! The Backyard with Patio built in is Perfect for Entertaining or just Relaxing! This property is located close to Parks and Shopping areas. All just minutes from Rts. 287, 18 and Rt 22 - a commuters dream! Don't miss out on this opportunity, IT WILL NOT LAST! Come and see today.
Location
State NJ
County Middlesex
Zoning R10
Rooms
Dining Room Formal Dining Room
Kitchen Breakfast Bar, Pantry, Eat-in Kitchen, Separate Dining Area
Interior
Interior Features 3 Bedrooms, Kitchen, Attic, Living Room, Bath Full, Bath Second, Other Room(s), Storage, Dining Room, Family Room, None
Heating Baseboard
Cooling Central Air
Flooring Laminate
Fireplaces Number 1
Fireplaces Type Gas
Fireplace true
Appliance Dishwasher, Dryer, Electric Range/Oven, Gas Range/Oven, Microwave, Refrigerator, Washer, Gas Water Heater
Heat Source Natural Gas
Exterior
Exterior Feature Patio, Yard
Garage Spaces 2.0
Utilities Available Gas In Street
Roof Type Asphalt
Porch Patio
Building
Lot Description Dead - End Street
Story 1
Sewer Public Sewer
Water Public
Architectural Style Ranch
Others
Senior Community no
Tax ID 170381000000001701
Ownership Fee Simple
Energy Description Natural Gas
Read Less Info
Want to know what your home might be worth? Contact us for a FREE valuation!

Our team is ready to help you sell your home for the highest possible price ASAP

"My job is to find and attract mastery-based agents to the office, protect the culture, and make sure everyone is happy! "
12 Terry Drive Suite 204, Newtown, Pennsylvania, 18940, United States






