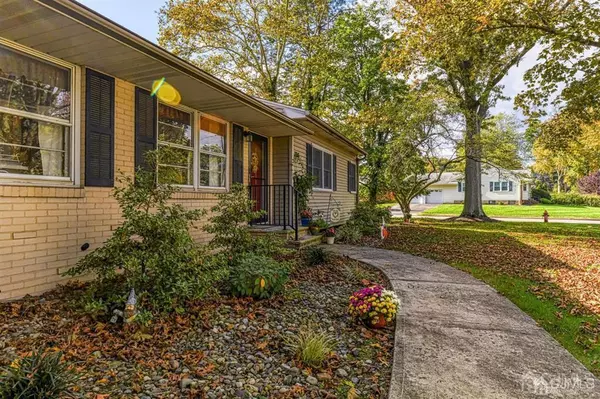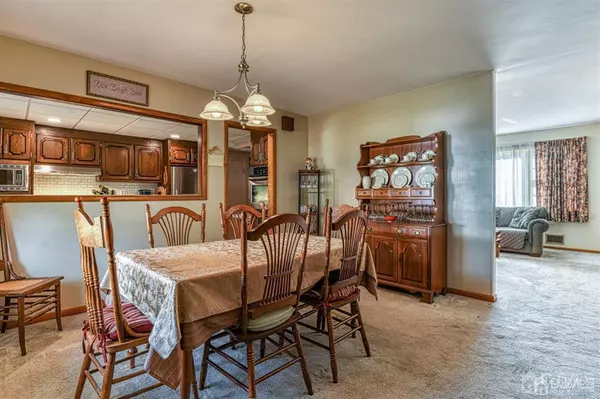$408,000
$369,900
10.3%For more information regarding the value of a property, please contact us for a free consultation.
3 Beds
2 Baths
1,510 SqFt
SOLD DATE : 02/07/2022
Key Details
Sold Price $408,000
Property Type Single Family Home
Sub Type Single Family Residence
Listing Status Sold
Purchase Type For Sale
Square Footage 1,510 sqft
Price per Sqft $270
Subdivision Farrington Park Sec 02
MLS Listing ID 2205953R
Sold Date 02/07/22
Style Ranch
Bedrooms 3
Full Baths 2
Originating Board CJMLS API
Year Built 1959
Annual Tax Amount $8,679
Tax Year 2020
Lot Size 0.298 Acres
Acres 0.2984
Lot Dimensions 130.00 x 100.00
Property Description
This lovely ranch style home has so much to offer! Follow the charming walkway to the front door, and enter into the spacious dining room, just perfect for fun times around the table! The kitchen has been recently updated, and features a large island with a double sink, gorgeous stainless steel appliances, a Fisher & Paykel refrigerator, an undermounted beverage refrigerator, a stylish ceramic tile backsplash, recessed lighting, and plenty of counter and cabinet space! The living room is big and sunny, with a large picture window overlooking the backyard! The den boasts a fantastic wood burning fireplace, plus sliders to the backyard and the covered deck! The bedrooms are all spacious with great closet space, including a large main bedroom with a beautifully updated full private bath! And surprise! There are hardwood floors under those carpets! There is also a main bath with a great tub shower! If you're looking for a great place to relax, there is an amazing sun room, with sliding glass doors all around! This home has a huge basement, with a finished section that features a great bar and space for a rec room, and an unfinished section with a laundry room and plenty of storage! The backyard is fully fenced and quite private, and gives you a great place to get outside! This is truly a great home in a great location! You have to see it! Showings start 10/30!
Location
State NJ
County Middlesex
Community Curbs, Sidewalks
Zoning R2
Rooms
Basement Partially Finished, Full, Recreation Room, Laundry Facilities
Dining Room Formal Dining Room
Kitchen Kitchen Exhaust Fan, Kitchen Island, Separate Dining Area
Interior
Interior Features Blinds, Drapes-See Remarks, 3 Bedrooms, Kitchen, Living Room, Bath Full, Bath Main, Den, Dining Room, Florida Room, Attic, None
Heating Forced Air
Cooling Central Air
Flooring Carpet, Ceramic Tile, Wood, Laminate
Fireplaces Number 1
Fireplaces Type Wood Burning
Fireplace true
Window Features Blinds,Drapes
Appliance Dishwasher, Dryer, Exhaust Fan, Refrigerator, Range, Oven, Washer, Kitchen Exhaust Fan, Gas Water Heater
Heat Source Natural Gas
Exterior
Exterior Feature Curbs, Deck, Sidewalk, Yard
Garage Spaces 1.0
Community Features Curbs, Sidewalks
Utilities Available Electricity Connected, Natural Gas Connected
Roof Type Asphalt
Porch Deck
Building
Lot Description Corner Lot
Story 1
Sewer Sewer Charge, Public Sewer
Water Public
Architectural Style Ranch
Others
Senior Community no
Tax ID 1400262000000149
Ownership Fee Simple
Energy Description Natural Gas
Read Less Info
Want to know what your home might be worth? Contact us for a FREE valuation!

Our team is ready to help you sell your home for the highest possible price ASAP


"My job is to find and attract mastery-based agents to the office, protect the culture, and make sure everyone is happy! "
12 Terry Drive Suite 204, Newtown, Pennsylvania, 18940, United States






