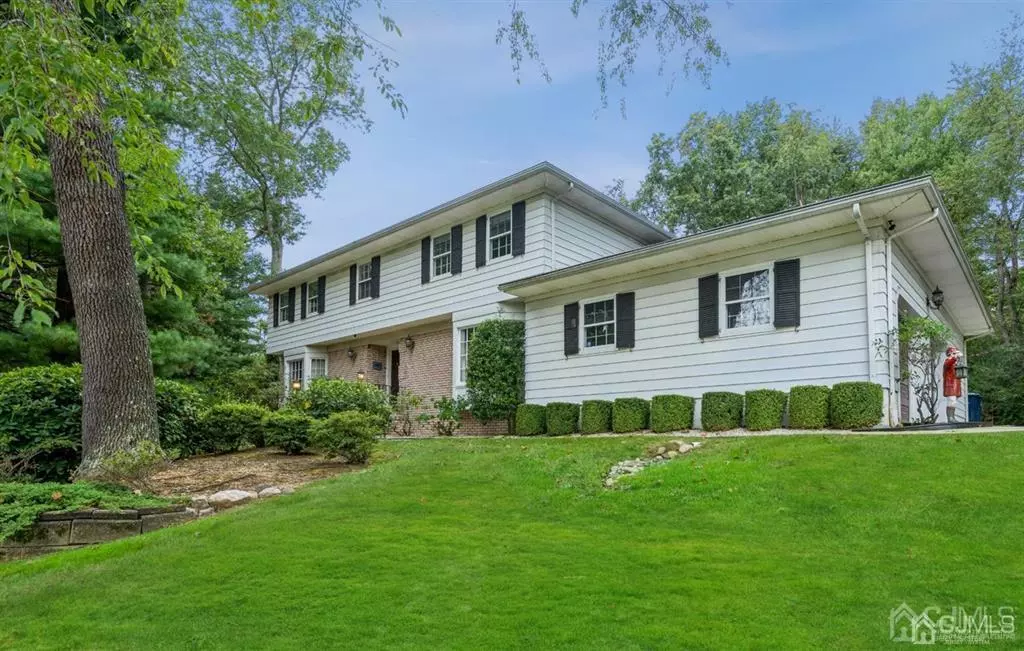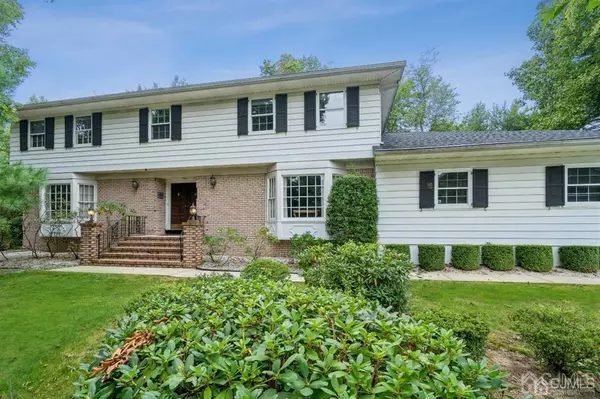$680,000
$689,000
1.3%For more information regarding the value of a property, please contact us for a free consultation.
4 Beds
3.5 Baths
4,792 SqFt
SOLD DATE : 01/07/2022
Key Details
Sold Price $680,000
Property Type Single Family Home
Sub Type Single Family Residence
Listing Status Sold
Purchase Type For Sale
Square Footage 4,792 sqft
Price per Sqft $141
Subdivision Farrington Lake
MLS Listing ID 2204191R
Sold Date 01/07/22
Style Colonial
Bedrooms 4
Full Baths 3
Half Baths 1
Originating Board CJMLS API
Year Built 1976
Annual Tax Amount $23,144
Tax Year 2020
Lot Size 0.544 Acres
Acres 0.544
Lot Dimensions 165.00 x 235.00
Property Description
Don't miss out on this magnificent four-bedroom Colonial in North Brunswick. Nestled in a wonderful neighborhood, this home offers a prime location across from Farrington Lake. Enter through the grand foyer to immediately notice the stunning circular staircase. The foyer is flanked by the living room to left and dining room to the right. Both rooms are spacious, have hardwood flooring and crown moldings. The large kitchen has stainless-steel appliances, double ovens, a skylight, and dining area with a sliding-glass door leading to the patio. There is a very expansive family room, which is great for entreating. It has a wet bar, wood flooring and exposed beam ceiling. Adjacent to it is a sunken den with a full-wall brick fireplace and sliding-glass doors to patio. Completing the first level is a powder room and laundry room. Take the stunning circular staircase up to the second level where you will find four generously sized bedrooms and three full bathrooms. The primary suite boasts a sitting area, walk-in closet and its own bathroom. Two of the additional bedrooms share a Jack and Jill bathroom. The other two bedrooms enjoy the use of the main bathroom. Perfect for today's remote lifestyle, that any of the bedrooms could be converted into a home office. Hardwood flooring can be found in most rooms, some covered by carpeting. There is also a full basement and a two-car garage. Minutes away from local schools, restaurants, and shopping - this home truly has it all! Great for NYC commuters with easy access to major highways and NYC bus and train lines.
Location
State NJ
County Middlesex
Community Curbs
Zoning R1
Rooms
Basement Full, Utility Room
Dining Room Formal Dining Room
Kitchen Pantry, Eat-in Kitchen, Separate Dining Area
Interior
Interior Features Blinds, Central Vacuum, Drapes-See Remarks, Wet Bar, Entrance Foyer, Kitchen, Laundry Room, Bath Half, Living Room, Den, Dining Room, Family Room, 4 Bedrooms, Bath Main, Bath Other, Bath Second, Other Room(s), None
Heating Zoned, Forced Air
Cooling Central Air, Zoned
Flooring Carpet, Ceramic Tile, Parquet, Wood
Fireplaces Number 1
Fireplaces Type Wood Burning
Fireplace true
Window Features Blinds,Drapes
Appliance Dishwasher, Dryer, Gas Range/Oven, Jennaire Type, Refrigerator, Washer, Gas Water Heater
Heat Source Natural Gas
Exterior
Exterior Feature Curbs, Patio, Yard
Garage Spaces 2.0
Community Features Curbs
Utilities Available Cable TV, Electricity Connected, Natural Gas Connected
Roof Type Asphalt
Porch Patio
Building
Lot Description Near Shopping, Near Train, Near Public Transit
Story 2
Sewer Public Sewer
Water Public
Architectural Style Colonial
Others
Senior Community no
Tax ID 14002270300034
Ownership Fee Simple
Energy Description Natural Gas
Read Less Info
Want to know what your home might be worth? Contact us for a FREE valuation!

Our team is ready to help you sell your home for the highest possible price ASAP


"My job is to find and attract mastery-based agents to the office, protect the culture, and make sure everyone is happy! "
12 Terry Drive Suite 204, Newtown, Pennsylvania, 18940, United States






