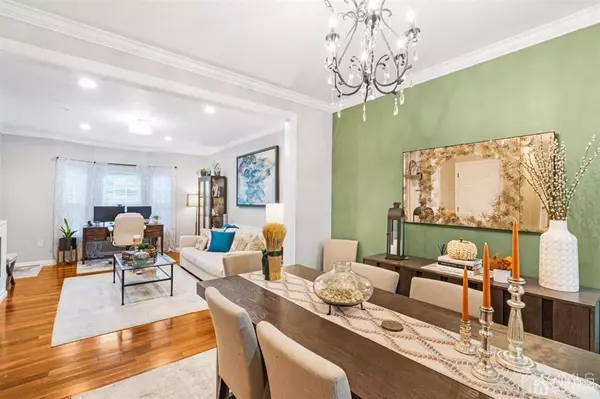$385,000
$349,900
10.0%For more information regarding the value of a property, please contact us for a free consultation.
2 Beds
2 Baths
1,532 SqFt
SOLD DATE : 12/07/2021
Key Details
Sold Price $385,000
Property Type Condo
Sub Type Condo/TH
Listing Status Sold
Purchase Type For Sale
Square Footage 1,532 sqft
Price per Sqft $251
Subdivision Birch Glen Condos
MLS Listing ID 2205100R
Sold Date 12/07/21
Style End Unit
Bedrooms 2
Full Baths 2
Maintenance Fees $325
Originating Board CJMLS API
Year Built 2004
Annual Tax Amount $5,891
Tax Year 2020
Lot Size 1,433 Sqft
Acres 0.0329
Lot Dimensions 0.00 x 0.00
Property Description
Immaculately maintained, spacious, and beautifully updated 2 bed, 2 bath condo with FULL basement in desirable Birch Glen! Rear entrance with charming porch, facing open grass fields, this unit is not only private, but filled with upgrades! Hard wood floors throughout living, dining and hallways. New carpet in bedrooms and fresh paint throughout entire home including basement (2018). Traditional Birch Glen columns removed, crown molding constructed throughout, and gorgeous built in electric fireplace added (2018). Updated kitchen with newer floor tiles, granite countertops, tile backsplash and stainless steel appliances! Newer vanity in main bath (2016) and new AC unit (2018). Laundry room is simply magnificent! Washer/dryer new in 2018, and entire room renovated in 2020 with cabinetry, tile, and rinsing sink! TONS of storage in basement (43' X 34' per floor plan) and potential to finish for an additional living space! Amenities include clubhouse, pool, and tennis courts. Close to transportation and shopping! Furniture negotiable! You don't want to miss this one! First Showing Date: Saturday, 10/9/21.
Location
State NJ
County Middlesex
Community Clubhouse, Outdoor Pool, Playground, Tennis Court(S), Sidewalks
Zoning R10A
Rooms
Basement Full, Storage Space, Utility Room
Dining Room Formal Dining Room
Kitchen Granite/Corian Countertops, Pantry, Eat-in Kitchen, Separate Dining Area
Interior
Interior Features Blinds, 2 Bedrooms, Kitchen, Laundry Room, Bath Main, Bath Other, Dining Room, None
Heating Forced Air
Cooling Central Air
Flooring Carpet, Ceramic Tile, Wood
Fireplaces Number 1
Fireplaces Type See Remarks
Fireplace true
Window Features Blinds
Appliance Dishwasher, Dryer, Gas Range/Oven, Microwave, Refrigerator, Washer, Gas Water Heater
Heat Source Natural Gas
Exterior
Exterior Feature Open Porch(es), Sidewalk
Pool Outdoor Pool, In Ground
Community Features Clubhouse, Outdoor Pool, Playground, Tennis Court(s), Sidewalks
Utilities Available Electricity Connected, Natural Gas Connected
Roof Type Asphalt
Handicap Access Ramp(s)
Porch Porch
Building
Lot Description See Remarks
Story 1
Sewer Public Sewer
Water Public
Architectural Style End Unit
Others
HOA Fee Include Common Area Maintenance,Snow Removal,Trash,Water
Senior Community no
Tax ID 170330200000000305C0275
Ownership Condominium
Energy Description Natural Gas
Pets Allowed Yes
Read Less Info
Want to know what your home might be worth? Contact us for a FREE valuation!

Our team is ready to help you sell your home for the highest possible price ASAP

"My job is to find and attract mastery-based agents to the office, protect the culture, and make sure everyone is happy! "
12 Terry Drive Suite 204, Newtown, Pennsylvania, 18940, United States






