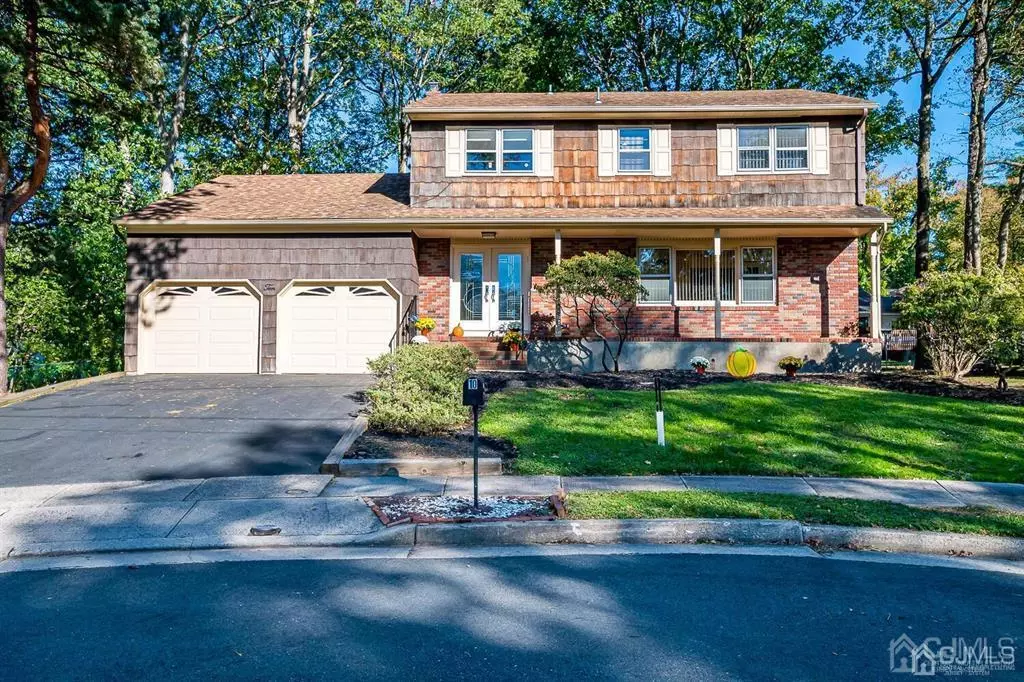$613,000
$629,500
2.6%For more information regarding the value of a property, please contact us for a free consultation.
4 Beds
2.5 Baths
5,401 Sqft Lot
SOLD DATE : 12/15/2021
Key Details
Sold Price $613,000
Property Type Single Family Home
Sub Type Single Family Residence
Listing Status Sold
Purchase Type For Sale
Subdivision North Edison
MLS Listing ID 2205764R
Sold Date 12/15/21
Style Colonial
Bedrooms 4
Full Baths 2
Half Baths 1
Originating Board CJMLS API
Year Built 1973
Annual Tax Amount $13,371
Tax Year 2020
Lot Size 5,401 Sqft
Acres 0.124
Lot Dimensions 0.00 x 0.00
Property Description
Location is KEY to this house! This home is nestled in a quiet cul-de-sac, John Adams Middle School is around the corner, short distance to JPS high school and library. This colonial home features 4 bedrooms, 2.5 bath, beautiful eat-in-kitchen, formal dining room, living room, family room & 2 car garage. Updated kitchen with newer cabinets, granite countertops, pantry, stone backsplash and recess lights. Open concept layout from kitchen to family room. Recess lights in living room, kitchen and family room. Hardwood floors throughout this home including upstairs bedrooms. 4 spacious bedrooms on the second floor, updated main bath. Master bedroom has 2 closets for his and hers. Spaciously open to natural lighting throughout the day in the backyard. Just right amount of breeze with privacy when entertaining on your spacious 2 tier level deck. Partially finished basement with cedar closet and huge storage area. Brand new electrical panel just installed, Sept 2021. HVAC (2007), Roof(2004). High Energy efficient furnace and AC provides very low utility expenses year round. You want to own this nice home.
Location
State NJ
County Middlesex
Community Sidewalks
Zoning RBB
Rooms
Basement Partially Finished, Full, Utility Room, Laundry Facilities
Dining Room Formal Dining Room
Kitchen Eat-in Kitchen, Separate Dining Area
Interior
Interior Features Kitchen, Bath Half, Living Room, Dining Room, Family Room, 4 Bedrooms, Bath Full, Bath Main, None
Heating Forced Air
Cooling Central Air
Flooring Carpet, Ceramic Tile, Wood
Fireplaces Number 1
Fireplaces Type Wood Burning
Fireplace true
Appliance Dishwasher, Dryer, Gas Range/Oven, Exhaust Fan, Microwave, Refrigerator, Washer, Gas Water Heater
Heat Source Natural Gas
Exterior
Exterior Feature Sidewalk, Yard
Garage Spaces 2.0
Community Features Sidewalks
Utilities Available Electricity Connected, Natural Gas Connected
Roof Type Asphalt
Building
Lot Description Near Shopping, Near Train, Cul-De-Sac
Story 2
Sewer Public Sewer
Water Public
Architectural Style Colonial
Others
Senior Community no
Tax ID 0500545AA00013
Ownership Fee Simple
Energy Description Natural Gas
Read Less Info
Want to know what your home might be worth? Contact us for a FREE valuation!

Our team is ready to help you sell your home for the highest possible price ASAP

"My job is to find and attract mastery-based agents to the office, protect the culture, and make sure everyone is happy! "
12 Terry Drive Suite 204, Newtown, Pennsylvania, 18940, United States






