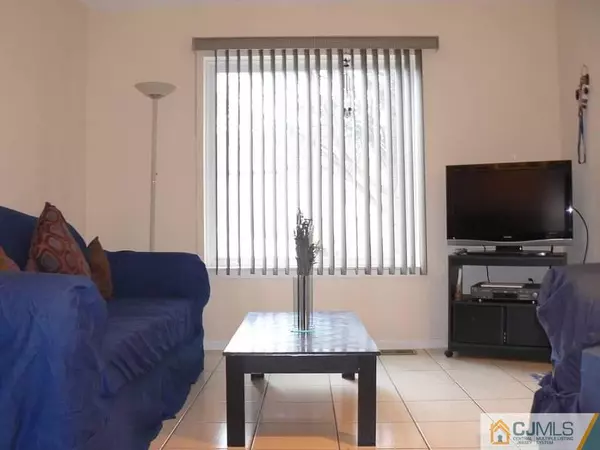$460,000
$450,000
2.2%For more information regarding the value of a property, please contact us for a free consultation.
3 Beds
2.5 Baths
2,126 SqFt
SOLD DATE : 12/17/2021
Key Details
Sold Price $460,000
Property Type Townhouse
Sub Type Townhouse,Condo/TH
Listing Status Sold
Purchase Type For Sale
Square Footage 2,126 sqft
Price per Sqft $216
Subdivision Brittany
MLS Listing ID 2250625M
Sold Date 12/17/21
Style Townhouse
Bedrooms 3
Full Baths 2
Half Baths 1
HOA Fees $350/mo
HOA Y/N true
Originating Board CJMLS API
Year Built 1986
Annual Tax Amount $9,568
Tax Year 2020
Lot Size 1,306 Sqft
Acres 0.03
Property Description
This 3BR/2.5BA + Loft is a Brighton Model located in the Brittany Subdivision in Plainsboro. This Cul de sac location is conveniently located to the tennis courts and community pool. The Kitchen includes new Granite Counters and Stainless Steel appliances. The Family Room includes a wood burning fireplace while the Spacious Living Room opens to the back deck that is 22x15 with new fencing. The first level also includes the Dining Room, Laundry Room and half bath. The second level includes the Main Bedroom with full bath and 2 large walk in closets. This level also includes two additional bedrooms and another full bath. The 3rd floor includes a finished loft with skylight and a finished storage area. This home includes a 1 car attached garage with garage door opener. There is a crawl space under the 1st level for extra storage. The HOA covers the Roof, Windows and doors. West Windsor/Plainsboro School District. Minutes to restaurants, grocery and the Morris Davison Park & Lenape Trail. Centrally located to both NY City and Philadelphia, Routes 1 & 130, and exit 8A of the NJ Turnpike.
Location
State NJ
County Middlesex
Rooms
Basement Crawl Only, None
Dining Room Living Dining Combo
Kitchen Not Eat-in Kitchen
Interior
Interior Features Intercom, Skylight, Dining Room, Bath Half, Family Room, Kitchen, Laundry Room, Living Room, 3 Bedrooms, Bath Main, Bath Second, Unfinished/Other Room, Beamed Ceilings, Other Room(s), Loft
Heating Electric, Forced Air
Cooling Central Air
Flooring Carpet, Ceramic Tile
Fireplaces Number 1
Fireplaces Type See Remarks
Fireplace true
Window Features Skylight(s)
Appliance Dishwasher, Dryer, Refrigerator, Washer, Electric Water Heater
Exterior
Exterior Feature Deck
Garage Spaces 1.0
Pool None
Utilities Available Underground Utilities
Roof Type Asphalt
Porch Deck
Building
Lot Description Cul-De-Sac
Story 3
Sewer Public Sewer
Water Public
Architectural Style Townhouse
Others
HOA Fee Include Amenities-Some,Common Area Maintenance,Maintenance Structure,Snow Removal,Trash
Senior Community no
Tax ID 1803101000000134
Ownership Fee Simple
Pets Allowed Yes
Read Less Info
Want to know what your home might be worth? Contact us for a FREE valuation!

Our team is ready to help you sell your home for the highest possible price ASAP

"My job is to find and attract mastery-based agents to the office, protect the culture, and make sure everyone is happy! "
12 Terry Drive Suite 204, Newtown, Pennsylvania, 18940, United States






