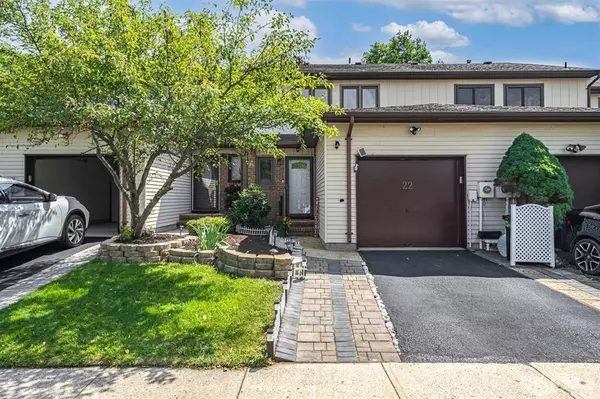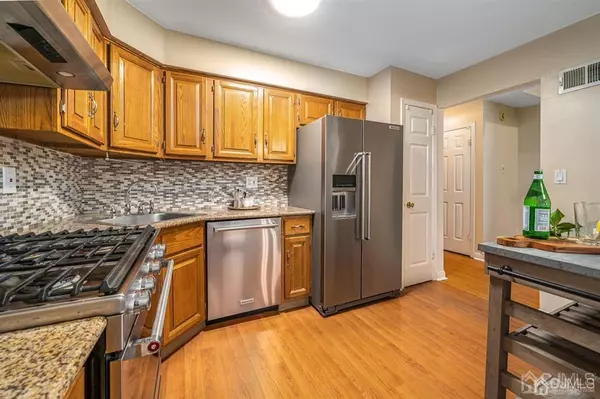$330,000
$299,900
10.0%For more information regarding the value of a property, please contact us for a free consultation.
2 Beds
2.5 Baths
1,416 SqFt
SOLD DATE : 11/11/2021
Key Details
Sold Price $330,000
Property Type Townhouse
Sub Type Townhouse,Condo/TH
Listing Status Sold
Purchase Type For Sale
Square Footage 1,416 sqft
Price per Sqft $233
Subdivision Flemington South Estates
MLS Listing ID 2203815R
Sold Date 11/11/21
Style Townhouse
Bedrooms 2
Full Baths 2
Half Baths 1
Maintenance Fees $130
Originating Board CJMLS API
Year Built 1987
Annual Tax Amount $5,875
Tax Year 2020
Lot Dimensions 0.00 x 0.00
Property Description
CHARMING 2 bed 2.1 bath townhouse located in TOP RATED Hunterdon School District! This immaculate home is spacious and stylish throughout. Move in, unpack and enjoy! Discover a freshly painted open floor plan featuring numerous updates including ALL NEW STAINLESS STEEL APPLIANCES & PERGO FLOORING. Spacious kitchen boasts GRANITE counters, subway tile backsplash & pantry. The dining room opens to a sunken family room great for entertaining. Upstairs, you'll find two super-sized bedrooms w/ample closets and two full baths. Other amenities include a full basement with laundry room. Expansive fenced in yard with deck offering plenty of space for recreation. One Car Garage, pool, tennis. Plus, minutes to downtown, shopping, dining and major hwys. DON'T LET THIS ONE PASS YOU BY!
Location
State NJ
County Hunterdon
Community Outdoor Pool, Playground, Tennis Court(S), Sidewalks
Zoning R-5
Rooms
Basement Full, Recreation Room, Storage Space, Utility Room, Laundry Facilities
Dining Room Living Dining Combo
Kitchen Granite/Corian Countertops, Kitchen Exhaust Fan, Pantry, Galley Type
Interior
Interior Features Drapes-See Remarks, Entrance Foyer, Kitchen, Bath Half, Dining Room, Family Room, 2 Bedrooms, Bath Full, Bath Main, Attic
Heating Forced Air
Cooling Central Air
Flooring Laminate
Fireplace false
Window Features Drapes
Appliance Dishwasher, Dryer, Gas Range/Oven, Exhaust Fan, Microwave, Refrigerator, Washer, Kitchen Exhaust Fan, Electric Water Heater
Heat Source Natural Gas
Exterior
Exterior Feature Deck, Sidewalk
Garage Spaces 1.0
Pool Outdoor Pool
Community Features Outdoor Pool, Playground, Tennis Court(s), Sidewalks
Utilities Available Underground Utilities, Electricity Connected, Natural Gas Connected
Roof Type Asphalt
Porch Deck
Building
Lot Description Level
Story 2
Sewer Public Sewer
Water Public
Architectural Style Townhouse
Others
HOA Fee Include Trash
Senior Community no
Tax ID 21000711600029
Ownership Condominium
Energy Description Natural Gas
Read Less Info
Want to know what your home might be worth? Contact us for a FREE valuation!

Our team is ready to help you sell your home for the highest possible price ASAP

"My job is to find and attract mastery-based agents to the office, protect the culture, and make sure everyone is happy! "
12 Terry Drive Suite 204, Newtown, Pennsylvania, 18940, United States






