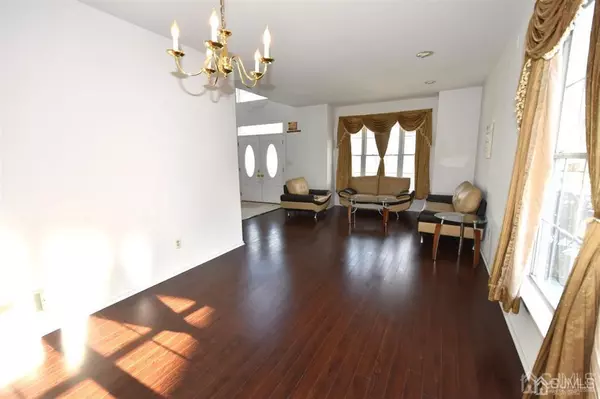$666,000
$649,000
2.6%For more information regarding the value of a property, please contact us for a free consultation.
4 Beds
2.5 Baths
2,524 SqFt
SOLD DATE : 02/28/2022
Key Details
Sold Price $666,000
Property Type Single Family Home
Sub Type Single Family Residence
Listing Status Sold
Purchase Type For Sale
Square Footage 2,524 sqft
Price per Sqft $263
Subdivision Renaissance Sec 02
MLS Listing ID 2208401R
Sold Date 02/28/22
Style Colonial
Bedrooms 4
Full Baths 2
Half Baths 1
Originating Board CJMLS API
Year Built 1999
Annual Tax Amount $15,014
Tax Year 2021
Lot Size 6,085 Sqft
Acres 0.1397
Lot Dimensions 92.00 x 72.00
Property Description
Very well kept four bedroom, two car garage singlefamily home in Renaissance community available for sale. Two story foyer, spacious living dining room with wooden floor. Kitchen was completely redone in Year 2018. Newer kitchen, newer stainless steel kitchen appliances, granite countertops, center island etc. Next to kitchen there is spacious vaulted ceiling family room with fire place. Living dining rooms are combined and is spacious. Upstairs there are four bedrooms and two full bath. Master bedroom is spacious with a spacious master bath room with jacuzzi tub, shower and vanity. Roof is brand new (2021). HVAC and Water Heater are also newer (approx 4 years old). Laminated floor downstairs and upstairs are installed in 2018. Washer and dryer are replaced about 5 years ago. There is a sliding door and deck from kitchen area. Great community. Close to Shoprite, Wallgreens, Day care, shops and restaurants. Close distance to Costco, Target, Rt1, Rt 130, NJ Turnpike etc for commute. Jersey Ave for trains to NYC. Solar panel is leased and will get transferred to the buyer. East Brunswick Tower center for bus to NYC. Highest and best offer by Wednesday 01/19/22 at 5pm EST.
Location
State NJ
County Middlesex
Zoning PUD2
Rooms
Basement Full, Recreation Room
Dining Room Living Dining Combo
Kitchen Granite/Corian Countertops, Kitchen Island, Eat-in Kitchen, Separate Dining Area
Interior
Interior Features Kitchen, Bath Half, Living Room, Dining Room, Family Room, 4 Bedrooms, Bath Main, Bath Other, Attic
Heating Forced Air
Cooling Central Air
Flooring Carpet, Wood
Fireplaces Number 1
Fireplaces Type Gas
Fireplace true
Appliance Dishwasher, Dryer, Gas Range/Oven, Microwave, Refrigerator, Washer, Gas Water Heater
Heat Source Natural Gas
Exterior
Exterior Feature Deck
Garage Spaces 2.0
Utilities Available Electricity Connected, Natural Gas Connected
Roof Type Asphalt
Porch Deck
Building
Lot Description Near Shopping, Near Train
Story 2
Sewer Public Sewer
Water Public
Architectural Style Colonial
Others
Senior Community no
Tax ID 14001480400073
Ownership Fee Simple
Energy Description Natural Gas
Pets Allowed Yes
Read Less Info
Want to know what your home might be worth? Contact us for a FREE valuation!

Our team is ready to help you sell your home for the highest possible price ASAP

"My job is to find and attract mastery-based agents to the office, protect the culture, and make sure everyone is happy! "
12 Terry Drive Suite 204, Newtown, Pennsylvania, 18940, United States






