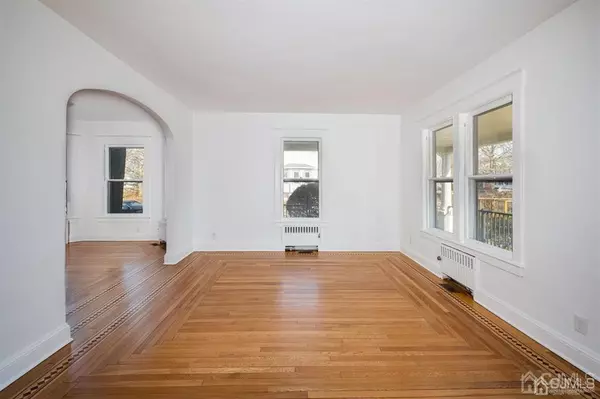$581,111
$569,000
2.1%For more information regarding the value of a property, please contact us for a free consultation.
4 Beds
1.5 Baths
2,214 SqFt
SOLD DATE : 04/07/2022
Key Details
Sold Price $581,111
Property Type Single Family Home
Sub Type Single Family Residence
Listing Status Sold
Purchase Type For Sale
Square Footage 2,214 sqft
Price per Sqft $262
Subdivision Highland Park
MLS Listing ID 2209618R
Sold Date 04/07/22
Style Colonial
Bedrooms 4
Full Baths 1
Half Baths 1
Originating Board CJMLS API
Year Built 1900
Annual Tax Amount $13,103
Tax Year 2021
Lot Dimensions 80.00 x 100.00
Property Description
One-of-a-kind, stunning 1900s Colonial Revival American Foursquare in the heart of Highland Park! This coveted corner house is move-in ready and features an inviting wrap-around porch with period architectural details blended w/modern amenities & recent updates. Open floor plan, sun-room, eat-in-kitchen, newly refinished hardwood floors throughout, and flexible spaces on 3 floors. Perfect for hosting, accommodating guests and working from home. Spacious basement has a separate entrance and industrial lighting making it a great space for a playroom, second living area, or home gym. Second floor features 3 bedrooms, full bath and walk-up access to a 4th bedroom and storage area. Newly landscaped and painted, new roof, new A/C, gorgeous raised bed outdoor garden, cedar compost bins, eco-friendly clover lawn, off-street parking, and embedded shed. GREAT LOCATION! Excellent local schools, parks, and downtown Highland Park. 5 min proximity to Downtown New Brunswick's Renowned Theater District, Restaurant Row, Rutgers University and Major Corporations. Close to Mass Transit, Major Highways, Shopping and Entertainment. This home won't last! First showing date 2/17.
Location
State NJ
County Middlesex
Rooms
Basement Full, Exterior Entry, Recreation Room, Storage Space, Interior Entry, Utility Room, Laundry Facilities
Dining Room Formal Dining Room
Kitchen Breakfast Bar, Eat-in Kitchen
Interior
Interior Features Skylight, Kitchen, Bath Half, Living Room, Other Room(s), Dining Room, Florida Room, 3 Bedrooms, Library/Office, Bath Full, 1 Bedroom, Attic, Storage
Heating Radiators-Steam
Cooling A/C Central - Some
Flooring Wood
Fireplace false
Window Features Skylight(s)
Appliance Dishwasher, Dryer, Gas Range/Oven, Microwave, Refrigerator, Washer, Gas Water Heater
Heat Source Natural Gas, Oil
Exterior
Exterior Feature Yard
Utilities Available Cable Connected, Electricity Connected, Natural Gas Connected
Roof Type Asphalt
Building
Lot Description Near Shopping, Near Train, See Remarks, Near Public Transit
Story 3
Sewer Public Sewer
Water Public
Architectural Style Colonial
Others
Senior Community no
Tax ID 2107023010000000100000
Ownership Fee Simple
Energy Description Natural Gas,Oil
Read Less Info
Want to know what your home might be worth? Contact us for a FREE valuation!

Our team is ready to help you sell your home for the highest possible price ASAP

"My job is to find and attract mastery-based agents to the office, protect the culture, and make sure everyone is happy! "
12 Terry Drive Suite 204, Newtown, Pennsylvania, 18940, United States






