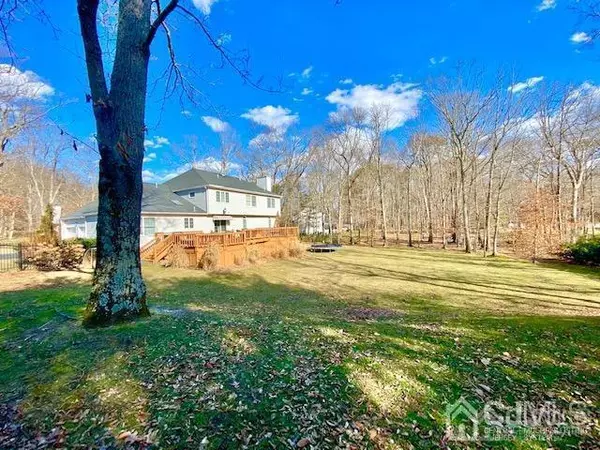$910,000
$825,000
10.3%For more information regarding the value of a property, please contact us for a free consultation.
5 Beds
2.5 Baths
3,378 SqFt
SOLD DATE : 04/08/2022
Key Details
Sold Price $910,000
Property Type Single Family Home
Sub Type Single Family Residence
Listing Status Sold
Purchase Type For Sale
Square Footage 3,378 sqft
Price per Sqft $269
Subdivision Top/Hill/Freehold Sec 1
MLS Listing ID 2209545R
Sold Date 04/08/22
Style Colonial
Bedrooms 5
Full Baths 2
Half Baths 1
Originating Board CJMLS API
Year Built 1995
Annual Tax Amount $13,887
Tax Year 2021
Lot Size 1.109 Acres
Acres 1.1088
Lot Dimensions 230.00 x 210.00
Property Description
Spectacular 3378 sq ft 5 Bed 2.5 Bath Brick faced Colonial with Walk out Basement in the desirable Top of the Hill Development located on a 1.1 acre corner Lot*Large Grassy fully Fenced Yard* Black Aluminum Jerrith fencing*Replaced Double Door entry into 2 story Marbled Floor Foyer flanked by Dual closets*Hardwood Oak Flooring throughout* Redone Kitchen-Quartz Counters,Backsplash + Center Isle*Light Pickled Oak Cabs,Stainless Steel Appliances,Vaulted Ceiling,Replaced Skylight*Butlers Pantry*Sliders to Big Back Deck with Sitting Benched Area*Oversized Family room-Gas Fireplace w/Marble Surround,French Doors to Formal Living Rm*Large Formal Dining rm-Bump out,Shadow box Moldings,Crystal Chandelier*Master en Suite-Jet Tub,Dbl Sink vanity*Separate sitting room with raised ceiling,Palladium Window*All 6 Panel Doors,Ornate Knobs*Newer Timberline Roof*Anderson Windows*Multi zone HVAC*200 Amp Electric*Sprinkler System*2 car side entry Garageleading into tiled Mud rm Foyer*A Truly Beautiful Home in a Wonderful Neighborhood*(More pics coming)*Showings start 2/18
Location
State NJ
County Monmouth
Community Curbs, Sidewalks
Zoning R-40
Rooms
Basement Full, Daylight, Exterior Entry
Dining Room Formal Dining Room
Kitchen Granite/Corian Countertops, Breakfast Bar, Kitchen Island, Pantry, Eat-in Kitchen
Interior
Interior Features Blinds, High Ceilings, Security System, Shades-Existing, Skylight, Vaulted Ceiling(s), 1 Bedroom, Entrance Foyer, Kitchen, Laundry Room, Bath Half, Living Room, Dining Room, Family Room, 4 Bedrooms, Bath Full, Bath Main, Attic
Heating Zoned, Forced Air
Cooling Central Air, Ceiling Fan(s)
Flooring Ceramic Tile, Wood, Marble
Fireplaces Number 1
Fireplaces Type Gas
Fireplace true
Window Features Insulated Windows,Blinds,Shades-Existing,Skylight(s)
Appliance Dishwasher, Dryer, Gas Range/Oven, Microwave, Refrigerator, Washer, Gas Water Heater
Heat Source Natural Gas
Exterior
Exterior Feature Lawn Sprinklers, Curbs, Deck, Patio, Sidewalk, Fencing/Wall, Yard, Insulated Pane Windows
Garage Spaces 2.0
Fence Fencing/Wall
Community Features Curbs, Sidewalks
Utilities Available Underground Utilities
Roof Type Asphalt
Porch Deck, Patio
Building
Lot Description Corner Lot
Story 2
Sewer Public Sewer
Water Public
Architectural Style Colonial
Others
Senior Community no
Tax ID 170009700000001320
Ownership Fee Simple
Security Features Security System
Energy Description Natural Gas
Read Less Info
Want to know what your home might be worth? Contact us for a FREE valuation!

Our team is ready to help you sell your home for the highest possible price ASAP

"My job is to find and attract mastery-based agents to the office, protect the culture, and make sure everyone is happy! "
12 Terry Drive Suite 204, Newtown, Pennsylvania, 18940, United States






