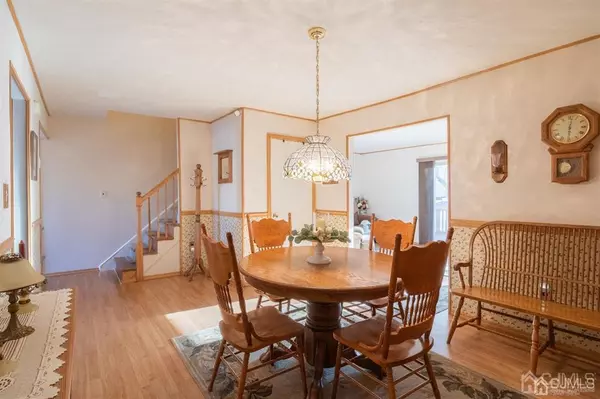$339,000
$339,000
For more information regarding the value of a property, please contact us for a free consultation.
3 Beds
2.5 Baths
1,760 SqFt
SOLD DATE : 12/15/2021
Key Details
Sold Price $339,000
Property Type Townhouse
Sub Type Townhouse,Condo/TH
Listing Status Sold
Purchase Type For Sale
Square Footage 1,760 sqft
Price per Sqft $192
Subdivision Park Village
MLS Listing ID 2203107R
Sold Date 12/15/21
Style Townhouse
Bedrooms 3
Full Baths 2
Half Baths 1
Maintenance Fees $121
Originating Board CJMLS API
Year Built 1988
Annual Tax Amount $6,712
Tax Year 2021
Lot Size 1,759 Sqft
Acres 0.0404
Lot Dimensions 0.00 x 0.00
Property Description
Welcome home to this lovely townhouse in the most desired Park Village Community in Sayreville that offers excellent privacy. Sayreville offers one of the best school systems in Middlesex county. You will be minutes away from all the major highways such as NJ Turnpike, Garden State Parkway, Route 9, Route 18, Route 1 etc. This is a commuter's dream with access to bus to NYC right outside the community. 5 mins drive to South Amboy train station. This home features 3 bedrooms and 2.5 bathrooms. The kitchen offers an eat in space for your table with a huge bay window. The dining room offers plenty of space to entertain. The living room offers coziness and warmth for relaxing. Upstairs, on the second level, you will find a huge main bedroom that comes with an en-suite bathroom, 2 more bedrooms with a shared bathroom and plenty of closet space for storage. The home also features a finished basement for additional entertainment or living space. This home is a must see for its outdoor space. The backyard offers the best of everything with deck space, patio area for grilling/barbeque as well as storage space. Best of all, it is all fenced in already for a very private feel. Most homes in this area come with one dedicated parking space, however, in Daisy court, you get 2 dedicated parking spaces right outside of your home. Do not miss out on this home.
Location
State NJ
County Middlesex
Rooms
Basement Finished, Storage Space, Utility Room, Laundry Facilities
Dining Room Formal Dining Room
Kitchen Eat-in Kitchen
Interior
Interior Features Kitchen, Bath Half, Dining Room, Family Room, 3 Bedrooms, Bath Full, Attic
Heating Forced Air
Cooling Central Air
Flooring Carpet, Laminate
Fireplace false
Appliance Dishwasher, Dryer, Gas Range/Oven, Microwave, Refrigerator, Washer, Gas Water Heater
Heat Source Natural Gas
Exterior
Exterior Feature Deck
Utilities Available Electricity Connected, Natural Gas Connected
Roof Type Asphalt
Porch Deck
Building
Lot Description See Remarks
Faces East
Story 2
Sewer Public Sewer
Water Public
Architectural Style Townhouse
Others
HOA Fee Include Common Area Maintenance,Snow Removal,Trash,Maintenance Grounds
Senior Community no
Tax ID 1900211030004308
Ownership Fee Simple
Energy Description Natural Gas
Pets Allowed Yes
Read Less Info
Want to know what your home might be worth? Contact us for a FREE valuation!

Our team is ready to help you sell your home for the highest possible price ASAP


"My job is to find and attract mastery-based agents to the office, protect the culture, and make sure everyone is happy! "
12 Terry Drive Suite 204, Newtown, Pennsylvania, 18940, United States






