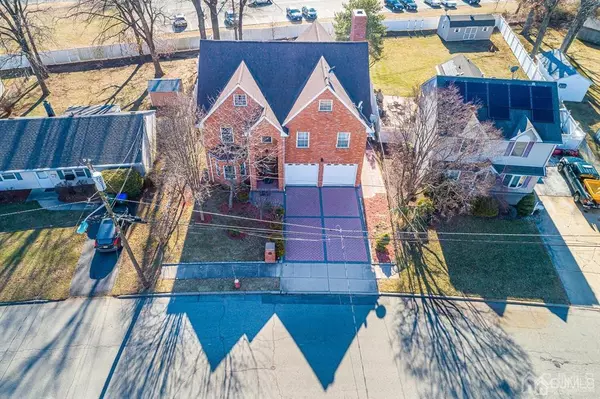$715,000
$679,000
5.3%For more information regarding the value of a property, please contact us for a free consultation.
4 Beds
3.5 Baths
2,972 SqFt
SOLD DATE : 04/15/2022
Key Details
Sold Price $715,000
Property Type Single Family Home
Sub Type Single Family Residence
Listing Status Sold
Purchase Type For Sale
Square Footage 2,972 sqft
Price per Sqft $240
Subdivision Lincoln Village
MLS Listing ID 2210291R
Sold Date 04/15/22
Style Colonial,Custom Home
Bedrooms 4
Full Baths 3
Half Baths 1
Originating Board CJMLS API
Year Built 1950
Annual Tax Amount $13,305
Tax Year 2021
Lot Size 9,513 Sqft
Acres 0.2184
Lot Dimensions 142.00 x 61.00
Property Description
Dream homes do exist! Come and see this custom Red Brick Colonial 4 bedroom 3.5 bath with oversized 2 car garage, House comes with 2 master suites. Turn key home located in a desirable section of Edison. Stunning home awaits new ownership! Home is situated on a pristine lot, meticulously well maintained with gorgeous custom finishes throughout! Just pack your bags and move right in! House welcomes you to a light and bright foyer, with beautiful tiles on main level and gleaming HW floors on second level. Crown moldings, open floor plan with elegant living room, dining room and a family room. French doors lead to backyard, with paver patio, brick cookout grill, large shed, shared fence, landscaped, great for entertaining. Interior crown moldings and baseboards thorough out, high ceilings, recessed lights. This wonderful home features an open and airy layout with a gourmet EIK offering high end SS appliances, a large island with granite countertops and a tile backsplash. The kitchen overlooks the spacious and oversize living space. Beautiful charming wood stairs lead to spectacular 4 bedrooms on second level, this level has a master bedroom retreat which boasts three closets, tray ceilings, attached bathroom suite with double sink, tub, shower and bidet. Princess suite w attached bathroom, Other bedrooms are oversized with upgraded bathroom w/bidet! Must see! Garage is completely finished with tile floor and storage cabinets!Paved driveway, Great neighborhood, close to all major highways and malls! Bring your buyers and you will be blown. away! (This house was renovated/built in 2008 and some part of walls/structure were kept from 1950 by the builder)
Location
State NJ
County Middlesex
Zoning RB
Rooms
Other Rooms Shed(s)
Basement Slab Only, None
Dining Room Living Dining Combo
Kitchen Granite/Corian Countertops, Kitchen Island, Pantry, Eat-in Kitchen
Interior
Interior Features High Ceilings, Security System, Entrance Foyer, Kitchen, Bath Half, Living Room, Storage, Dining Room, Family Room, Utility Room, 4 Bedrooms, Laundry Room, Bath Main, Bath Second, Bath Third, Attic
Heating Forced Air
Cooling Central Air, Zoned
Flooring Carpet, Ceramic Tile, Wood
Fireplace false
Appliance Dishwasher, Dryer, Gas Range/Oven, Exhaust Fan, Refrigerator, Washer, Gas Water Heater
Heat Source Natural Gas
Exterior
Exterior Feature Patio, Fencing/Wall, Storage Shed, Yard
Garage Spaces 2.0
Fence Fencing/Wall
Utilities Available Underground Utilities
Roof Type Asphalt
Porch Patio
Building
Lot Description Near Shopping, Near Train
Story 2
Sewer Public Sewer
Water Public
Architectural Style Colonial, Custom Home
Others
Senior Community no
Tax ID 0501101000000009
Ownership Land Owned,Fee Simple
Security Features Security System
Energy Description Natural Gas
Read Less Info
Want to know what your home might be worth? Contact us for a FREE valuation!

Our team is ready to help you sell your home for the highest possible price ASAP

"My job is to find and attract mastery-based agents to the office, protect the culture, and make sure everyone is happy! "
12 Terry Drive Suite 204, Newtown, Pennsylvania, 18940, United States






