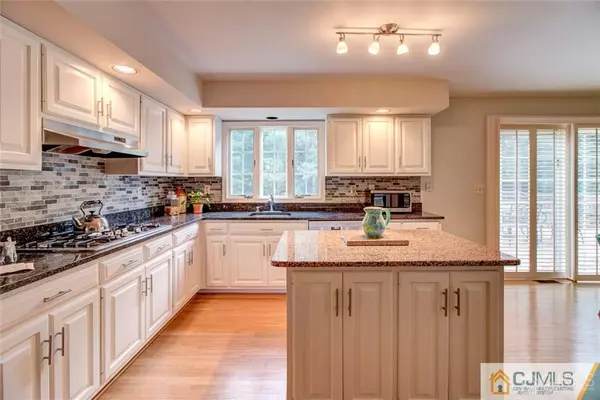$765,000
$799,000
4.3%For more information regarding the value of a property, please contact us for a free consultation.
4 Beds
2.5 Baths
2,910 SqFt
SOLD DATE : 01/15/2020
Key Details
Sold Price $765,000
Property Type Single Family Home
Sub Type Single Family Residence
Listing Status Sold
Purchase Type For Sale
Square Footage 2,910 sqft
Price per Sqft $262
Subdivision Shadow Oaks
MLS Listing ID 2004912
Sold Date 01/15/20
Style Colonial
Bedrooms 4
Full Baths 2
Half Baths 1
Originating Board CJMLS API
Year Built 1990
Annual Tax Amount $13,218
Tax Year 2018
Lot Size 0.867 Acres
Acres 0.867
Property Description
The moment you enter this home, you are taken with how well it has been maintained on the exterior and interior. Beautiful hardwood floors embrace the entire house throughout. You are welcomed by the large 2 story foyer with gorgeous brass chandelier, and formal living and dining rooms adjacent to each other. The Family Room has a brick surround wood burning fireplace and plantation shutters which makes the room, while large, feel cozy and inviting. The gourmet kitchen has a center island and has been updated with granite tops, lovely tiled backsplash, and stainless dishwasher and stove. The cabinets are gleaming white which makes it enjoyable to cook and entertain in. The kitchen also features a large breakfast area with French doors leading to the outside. There is a half bath and laundry room on this level as well. Upstairs there are 4 large bedrooms with good sized closets and a hall bath.
Location
State NJ
County Middlesex
Zoning RLD1
Rooms
Basement Finished
Dining Room Formal Dining Room
Kitchen Kitchen Island, Eat-in Kitchen, Granite/Corian Countertops, Pantry
Interior
Interior Features Skylight, Bath Half, Dining Room, Family Room, Entrance Foyer, Kitchen, Laundry Room, Living Room, 4 Bedrooms, Bath Second, Bath Main, None
Heating Forced Air
Cooling Central Air
Flooring Carpet, Ceramic Tile, Wood
Fireplaces Number 1
Fireplaces Type Wood Burning
Fireplace true
Window Features Skylight(s)
Appliance Dishwasher, Dryer, Washer, Oven, Gas Water Heater
Heat Source Natural Gas
Exterior
Exterior Feature Deck
Garage Spaces 2.0
Pool None
Utilities Available Electricity Connected, Natural Gas Connected
Roof Type Asphalt
Porch Deck
Building
Lot Description Near Shopping
Story 2
Sewer Septic Tank
Water Public
Architectural Style Colonial
Others
Senior Community no
Tax ID 020002100000000804
Energy Description Natural Gas
Read Less Info
Want to know what your home might be worth? Contact us for a FREE valuation!

Our team is ready to help you sell your home for the highest possible price ASAP

"My job is to find and attract mastery-based agents to the office, protect the culture, and make sure everyone is happy! "
12 Terry Drive Suite 204, Newtown, Pennsylvania, 18940, United States






