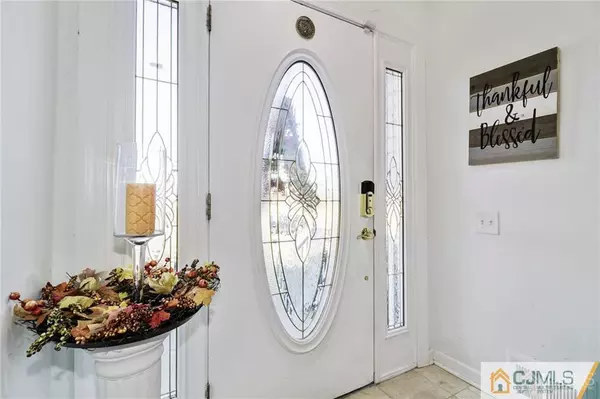$550,000
$565,000
2.7%For more information regarding the value of a property, please contact us for a free consultation.
4 Beds
3.5 Baths
2,580 SqFt
SOLD DATE : 04/30/2020
Key Details
Sold Price $550,000
Property Type Single Family Home
Sub Type Single Family Residence
Listing Status Sold
Purchase Type For Sale
Square Footage 2,580 sqft
Price per Sqft $213
Subdivision Shark River Hills
MLS Listing ID 2010453
Sold Date 04/30/20
Style Custom Home,Colonial
Bedrooms 4
Full Baths 3
Half Baths 1
Originating Board CJMLS API
Year Built 2016
Annual Tax Amount $10,405
Tax Year 2018
Lot Size 6,198 Sqft
Acres 0.1423
Lot Dimensions 62 x 100
Property Description
Are you looking for your slice of paradise? Look no further than this Jersey Shore gem located in Shark River Hills. This 2016 Custom rebuilt home features an open floor plan, 4 bedrooms & 3.5 baths throughout three stories of living. The main level offers hardwood floors throughout, a beautiful new kitchen w/ granite counter tops. The family room/dining room has a beautiful view of the harbor; the large master bedroom has a walk-in closet and well-appointed full bathroom. The 3rd floor includes 3 large bedrooms as well as a beautiful full bath. Downstairs there is a direct entry garage, pantry, full bathroom, as well as plenty of storage. Sliding glass doors lead out to the Florida room, BBQ, and the pristine in ground pool will keep everyone happy! High-efficiency HVAC and tank less water heater, built-in irrigation system as well as the added benefit of clean Solar energy. Elevation Certificate available. Flood Insurance only $450.00 per yr.
Location
State NJ
County Monmouth
Zoning R7.5
Rooms
Basement Slab
Dining Room Living Dining Combo
Kitchen Breakfast Bar, Kitchen Island, Eat-in Kitchen, Granite/Corian Countertops, Kitchen Exhaust Fan, Pantry, Separate Dining Area
Interior
Interior Features Blinds, Drapes-See Remarks, Security System, Skylight, Bath Main, Den, Florida Room, Other Room(s), Utility Room, 1 Bedroom, Bath Half, Dining Room, Kitchen, Laundry Room, Living Room, 3 Bedrooms, Additional Bath
Heating Forced Air, Zoned
Cooling Central Air, Zoned, See Remarks
Flooring Carpet, Ceramic Tile, Wood
Fireplaces Number 1
Fireplaces Type See Remarks
Fireplace true
Window Features Insulated Windows,Blinds,Drapes,Skylight(s)
Appliance Dishwasher, Dryer, Gas Range/Oven, Exhaust Fan, Microwave, Refrigerator, Washer, Kitchen Exhaust Fan, Gas Water Heater
Heat Source Natural Gas
Exterior
Exterior Feature Barbecue, Deck, Fencing/Wall, Insulated Pane Windows, Lawn Sprinklers
Garage Spaces 1.0
Fence Fencing/Wall
Pool In Ground
Utilities Available Underground Utilities, Electricity Connected, Natural Gas Connected
Roof Type Asphalt
Porch Deck
Building
Lot Description Near Shopping, Near Train, Waterview, Near Public Transit
Story 3
Sewer Public Sewer
Water Public
Architectural Style Custom Home, Colonial
Others
Senior Community no
Tax ID 3505306000000004
Ownership Fee Simple
Security Features Security System
Energy Description Natural Gas
Read Less Info
Want to know what your home might be worth? Contact us for a FREE valuation!

Our team is ready to help you sell your home for the highest possible price ASAP

"My job is to find and attract mastery-based agents to the office, protect the culture, and make sure everyone is happy! "
12 Terry Drive Suite 204, Newtown, Pennsylvania, 18940, United States






