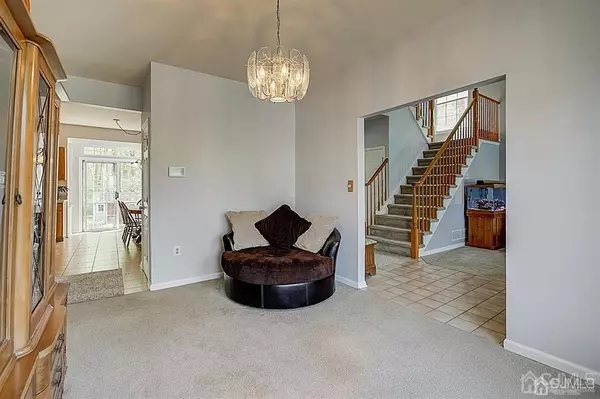$595,000
$619,000
3.9%For more information regarding the value of a property, please contact us for a free consultation.
4 Beds
2.5 Baths
2,310 SqFt
SOLD DATE : 07/27/2020
Key Details
Sold Price $595,000
Property Type Single Family Home
Sub Type Single Family Residence
Listing Status Sold
Purchase Type For Sale
Square Footage 2,310 sqft
Price per Sqft $257
Subdivision Deans Pond Xing Sec 01-B
MLS Listing ID 2011167
Sold Date 07/27/20
Style Colonial
Bedrooms 4
Full Baths 2
Half Baths 1
HOA Fees $20/ann
HOA Y/N true
Originating Board CJMLS API
Year Built 1998
Annual Tax Amount $13,271
Tax Year 2019
Lot Size 8,241 Sqft
Acres 0.1892
Property Description
Take the Virtual Walk Through online! Well maintained 4 bed / 2.5 bath colonial in the desirable Deans Pond Crossing with newer roof, HVAC and HWH. On the first floor, your wonderful new home features your living room, dining room and the open concept, eat-in kitchen (with newer appliances) and great room. There€s a wood-burning fireplace in the great room for cozy nights. Sliders off the eat-in kitchen lead to your expansive and private yard featuring a paver patio, pergola, tons of space for outdoor fun, and a fantastic shed for storing all your fun time gear. The yard backs to undeveloped woods for that added level of calm and serenity. The home also features a full finished basement. The fun and entertaining are year €round. South Brunswick is home to Blue Ribbon schools. Great proximity to shopping and dining. Make this home yours now.
Location
State NJ
County Middlesex
Zoning RM11
Rooms
Other Rooms Shed(s)
Basement Finished, Utility Room
Dining Room Formal Dining Room
Kitchen Pantry, Eat-in Kitchen
Interior
Interior Features Blinds, Vaulted Ceiling(s), Bath Half, Dining Room, Family Room, Entrance Foyer, Kitchen, Living Room, 4 Bedrooms, Bath Main, Bath Other, None
Heating Forced Air
Cooling Central Air
Flooring Carpet, Ceramic Tile
Fireplaces Number 1
Fireplaces Type Wood Burning
Fireplace true
Window Features Blinds
Appliance Dishwasher, Disposal, Dryer, Gas Range/Oven, Microwave, Refrigerator, Washer, Gas Water Heater
Heat Source Natural Gas
Exterior
Exterior Feature Patio, Storage Shed, Yard
Garage Spaces 2.0
Utilities Available Natural Gas Connected
Roof Type Asphalt
Porch Patio
Building
Story 2
Sewer Public Sewer
Water Public
Architectural Style Colonial
Others
HOA Fee Include Common Area Maintenance
Senior Community no
Tax ID 21000301000022
Ownership Fee Simple
Energy Description Natural Gas
Pets Allowed Yes
Read Less Info
Want to know what your home might be worth? Contact us for a FREE valuation!

Our team is ready to help you sell your home for the highest possible price ASAP

"My job is to find and attract mastery-based agents to the office, protect the culture, and make sure everyone is happy! "
12 Terry Drive Suite 204, Newtown, Pennsylvania, 18940, United States






