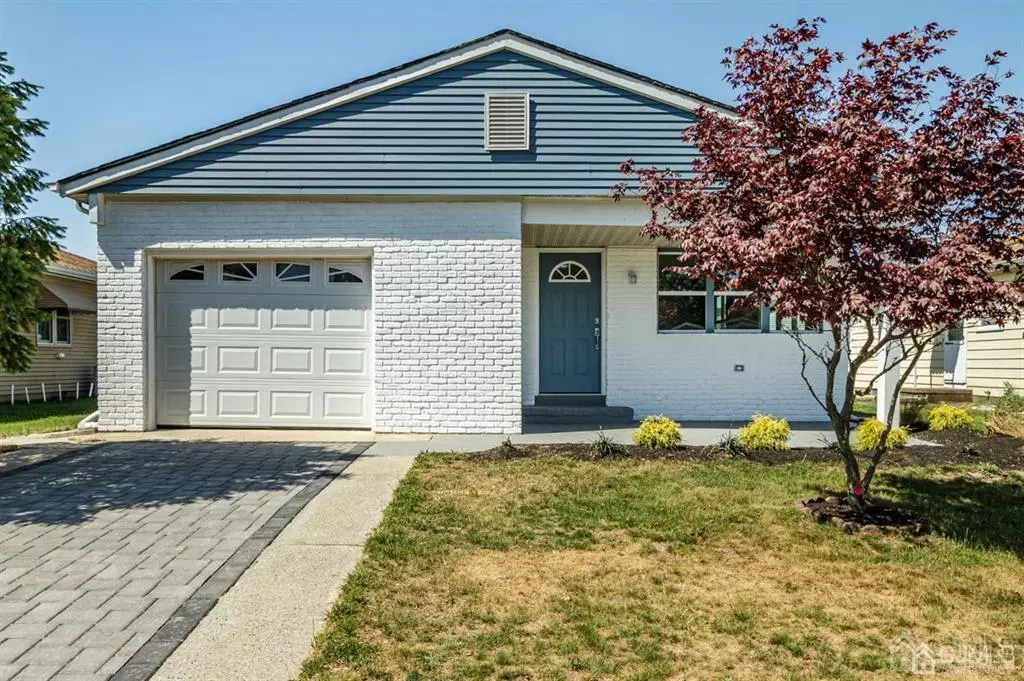$250,000
$254,500
1.8%For more information regarding the value of a property, please contact us for a free consultation.
2 Beds
2 Baths
1,232 SqFt
SOLD DATE : 07/31/2020
Key Details
Sold Price $250,000
Property Type Single Family Home
Sub Type Single Family Residence
Listing Status Sold
Purchase Type For Sale
Square Footage 1,232 sqft
Price per Sqft $202
Subdivision Holiday City South
MLS Listing ID 2017747
Sold Date 07/31/20
Style Ranch
Bedrooms 2
Full Baths 2
HOA Fees $40/qua
HOA Y/N true
Originating Board CJMLS API
Year Built 1985
Annual Tax Amount $1,617
Tax Year 2019
Lot Size 5,000 Sqft
Acres 0.1148
Lot Dimensions 50x100
Property Description
Settle down & live in luxury in this *FULLY RENOVATED* 2020 Lakeview Model Home in sought after Holiday City South! Boasting 2 Beds, 2 Baths & EVERYTHING BRAND NEW, just pack your bags & MOVE RIGHT IN! Curb appeal is instant w/ALL NEW Windows, Exterior Doors, Custom Landscape Design, Custom Driveway Pavers, Outdoor Patio & SO MUCH MORE! Step in to find a completely revamped Open Concept Layout w/NEW HW flrs, Crown & Base Molding w/custom finishes, NEW Interior Doors, NEW Ceiling Fans & Custom Recessed Lighting throughout. Spacious Living/Dining combo flows into the beautifully upgraded EIK. Gourmet EIK offers NEW SS Appl., Granite Counters, Custom Cabinetry, Oversized Center Isle w/seating & Pantry storage. Sunsoaked Dinette w/Slider opens to the Renovated Florida Rm, complete w/scenic views of the park-like property. Both BRs are generous in size & each Bath reno'd to perfection w/custom tile. Added closet space, too! Finished Garage, NEW A/C, HWH, Ductwork & more! TRULY A MUST SEE!
Location
State NJ
County Ocean
Community Clubhouse, Outdoor Pool, Sidewalks
Zoning PRRC
Rooms
Kitchen Granite/Corian Countertops, Breakfast Bar, Kitchen Island, Eat-in Kitchen
Interior
Interior Features 2 Bedrooms, Kitchen, Bath Main, Living Room, Bath Other, Florida Room, Attic, None
Heating Baseboard Hotwater
Cooling Central Air, Ceiling Fan(s)
Flooring Ceramic Tile, Wood
Fireplace false
Appliance Dishwasher, Gas Range/Oven, Microwave, Refrigerator, Gas Water Heater
Heat Source Natural Gas
Exterior
Exterior Feature Lawn Sprinklers, Open Porch(es), Patio, Enclosed Porch(es), Sidewalk, Yard
Garage Spaces 1.0
Pool None, Outdoor Pool
Community Features Clubhouse, Outdoor Pool, Sidewalks
Utilities Available Electricity Connected, Natural Gas Connected
Roof Type Asphalt
Handicap Access See Remarks
Porch Porch, Patio, Enclosed
Building
Lot Description Level
Story 1
Sewer Public Sewer
Water Public
Architectural Style Ranch
Others
HOA Fee Include Common Area Maintenance,Maintenance Structure,Snow Removal,Trash,Maintenance Grounds
Senior Community yes
Tax ID 060000426900020
Ownership Fee Simple
Energy Description Natural Gas
Pets Allowed Yes
Read Less Info
Want to know what your home might be worth? Contact us for a FREE valuation!

Our team is ready to help you sell your home for the highest possible price ASAP

"My job is to find and attract mastery-based agents to the office, protect the culture, and make sure everyone is happy! "
12 Terry Drive Suite 204, Newtown, Pennsylvania, 18940, United States






