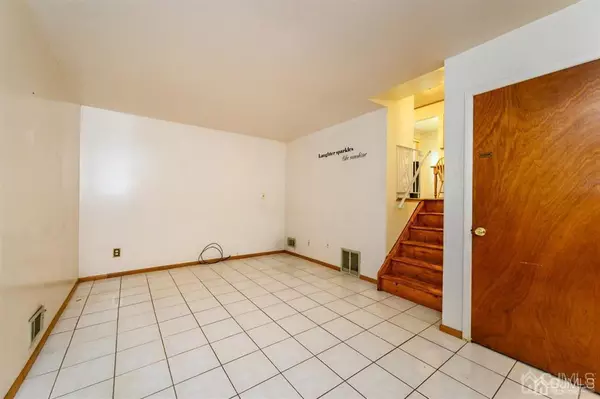$337,000
$345,000
2.3%For more information regarding the value of a property, please contact us for a free consultation.
3 Beds
1.5 Baths
1,350 SqFt
SOLD DATE : 08/12/2020
Key Details
Sold Price $337,000
Property Type Single Family Home
Sub Type Single Family Residence
Listing Status Sold
Purchase Type For Sale
Square Footage 1,350 sqft
Price per Sqft $249
MLS Listing ID 2018039
Sold Date 08/12/20
Style Split Level
Bedrooms 3
Full Baths 1
Half Baths 1
Originating Board CJMLS API
Year Built 1969
Annual Tax Amount $7,499
Tax Year 2018
Lot Size 6,294 Sqft
Acres 0.1445
Lot Dimensions 60x100
Property Description
Premium corner lot. Amazing neighborhood. Move in ready & more! Split Lvl home in thriving Perth Amboy has a great layout & ample space for comfort. Plus, all you have to do is unpack your bags! Step through the main entry to be welcomed to a spacious FR equip w/a half bath. Up a few steps & your're on the main lvl that boasts tons of natural light, gorgeous HW Flrs throughout & an expansive flr plan. LR is brightened w/sun & flows gracefully to the Formal DR. Each painted in neutral colors-a fresh pallete ready for your personal touch! Spruce up the EIK w/modern fixtures & chic designs that fit your taste! Up another lvl are all of the BRs, each generously sized w/those glistening HW Flrs & plenty of closet space. Master Suite has His/Her clostes w/access to the Full Bath. Basement is huge offering plenty of additional storage. Finish it for even more livable square footage! The yard is massive. Fence it in for privacy and enjoy backyard gatherings right in time for Summer! A must see
Location
State NJ
County Middlesex
Community Sidewalks
Zoning R-60
Rooms
Basement Full, Utility Room, Laundry Facilities
Dining Room Formal Dining Room
Kitchen Breakfast Bar, Eat-in Kitchen
Interior
Interior Features Bath Half, Family Room, Entrance Foyer, Dining Room, Kitchen, Living Room, Bath Main, 3 Bedrooms, None
Heating Forced Air
Cooling Central Air
Flooring Ceramic Tile, Laminate, Wood
Fireplace false
Appliance Gas Range/Oven, Gas Water Heater
Heat Source Natural Gas
Exterior
Exterior Feature Open Porch(es), Sidewalk
Garage Spaces 1.0
Community Features Sidewalks
Utilities Available Electricity Connected, Natural Gas Connected
Roof Type Asphalt
Porch Porch
Building
Lot Description Corner Lot, Near Public Transit
Story 3
Sewer Public Sewer
Water Public
Architectural Style Split Level
Others
Senior Community no
Tax ID 16003970100009
Ownership Fee Simple
Energy Description Natural Gas
Read Less Info
Want to know what your home might be worth? Contact us for a FREE valuation!

Our team is ready to help you sell your home for the highest possible price ASAP

"My job is to find and attract mastery-based agents to the office, protect the culture, and make sure everyone is happy! "
12 Terry Drive Suite 204, Newtown, Pennsylvania, 18940, United States






