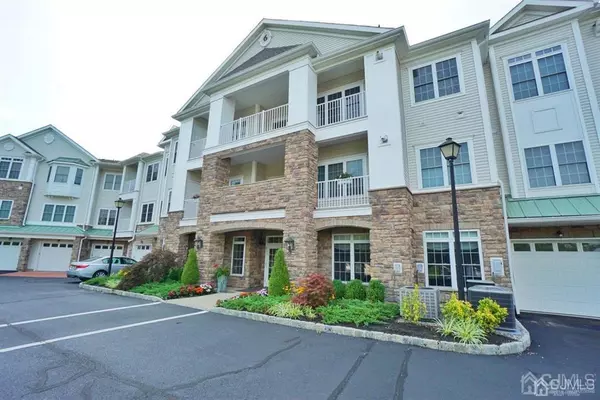$360,000
$369,000
2.4%For more information regarding the value of a property, please contact us for a free consultation.
2 Beds
2 Baths
1,386 SqFt
SOLD DATE : 10/01/2020
Key Details
Sold Price $360,000
Property Type Condo
Sub Type Condo/TH
Listing Status Sold
Purchase Type For Sale
Square Footage 1,386 sqft
Price per Sqft $259
Subdivision Plaza Grande
MLS Listing ID 2101757
Sold Date 10/01/20
Style Custom Development,Development Home,End Unit
Bedrooms 2
Full Baths 2
Maintenance Fees $420
HOA Y/N true
Originating Board CJMLS API
Year Built 2006
Annual Tax Amount $6,357
Tax Year 2019
Property Description
This Rare Meticulously Kept 3rd Floor End Unit Is A MUST SEE!!. As You Enter You Are Immediately Greeted By A Stunning Cathedral Ceiling Living Room With Panoramic Views For All Of The Natural Sunlight You Will Need. The Windows Have Custom Window Treatments With Remote Controls Which Offer You Complete Privacy When Needed. Next You Move Into The Open Concept Kitchen Which Offers Gorgeous Granite Countertops, Upgraded Cabinets, Stainless Steel Appliances, A Pantry And A Window For Natural Light To Complete The Total Luxury Living Experience You Are Looking For. Brand New Luxurious Laminate Flooring From The Moment You Enter Into This Gorgeous Home And Continues Throughout.Two Bedrooms Have Been Upgraded with Custom California Closets And Window Treatments As Well As Upgraded Lighting Fixtures In The Master Bedroom and Both Bathrooms. This Unit Also Has Custom Storage Space In The Garage. This Is A Rare Find And A Must See!!
Location
State NJ
County Middlesex
Community Art/Craft Facilities, Kitchen Facilities, Billiard Room, Bocce, Clubhouse, Community Bus, Community Room, Outdoor Pool, Elevator, Fitness Center, Game Room, Hot Tub, Shuffle Board
Zoning OG1
Rooms
Dining Room Formal Dining Room
Kitchen Granite/Corian Countertops, Breakfast Bar, Kitchen Exhaust Fan, Pantry
Interior
Interior Features Blinds, Cathedral Ceiling(s), Intercom, Shades-Existing, 2 Bedrooms, Kitchen, Bath Main, Living Room, Bath Other, Dining Room, None
Heating Forced Air
Cooling Central Air
Flooring Ceramic Tile, Laminate
Fireplace false
Window Features Blinds,Shades-Existing
Appliance Dishwasher, Disposal, Gas Range/Oven, Microwave, Refrigerator, Kitchen Exhaust Fan, Gas Water Heater
Heat Source Natural Gas
Exterior
Garage Spaces 1.0
Pool Outdoor Pool, In Ground
Community Features Art/Craft Facilities, Kitchen Facilities, Billiard Room, Bocce, Clubhouse, Community Bus, Community Room, Outdoor Pool, Elevator, Fitness Center, Game Room, Hot Tub, Shuffle Board
Utilities Available Underground Utilities, Cable Connected, Electricity Connected, Natural Gas Connected
Roof Type Asphalt
Handicap Access Elevator, Stall Shower
Building
Lot Description Near Shopping, Corner Lot, Private, Near Public Transit
Story 1
Sewer Public Sewer
Water Public
Architectural Style Custom Development, Development Home, End Unit
Others
HOA Fee Include Management Fee,Common Area Maintenance,Sewer,Snow Removal,Trash,Water
Senior Community yes
Tax ID 15210040000000200000C6325
Ownership Condominium
Energy Description Natural Gas
Pets Allowed Yes
Read Less Info
Want to know what your home might be worth? Contact us for a FREE valuation!

Our team is ready to help you sell your home for the highest possible price ASAP

"My job is to find and attract mastery-based agents to the office, protect the culture, and make sure everyone is happy! "
12 Terry Drive Suite 204, Newtown, Pennsylvania, 18940, United States






