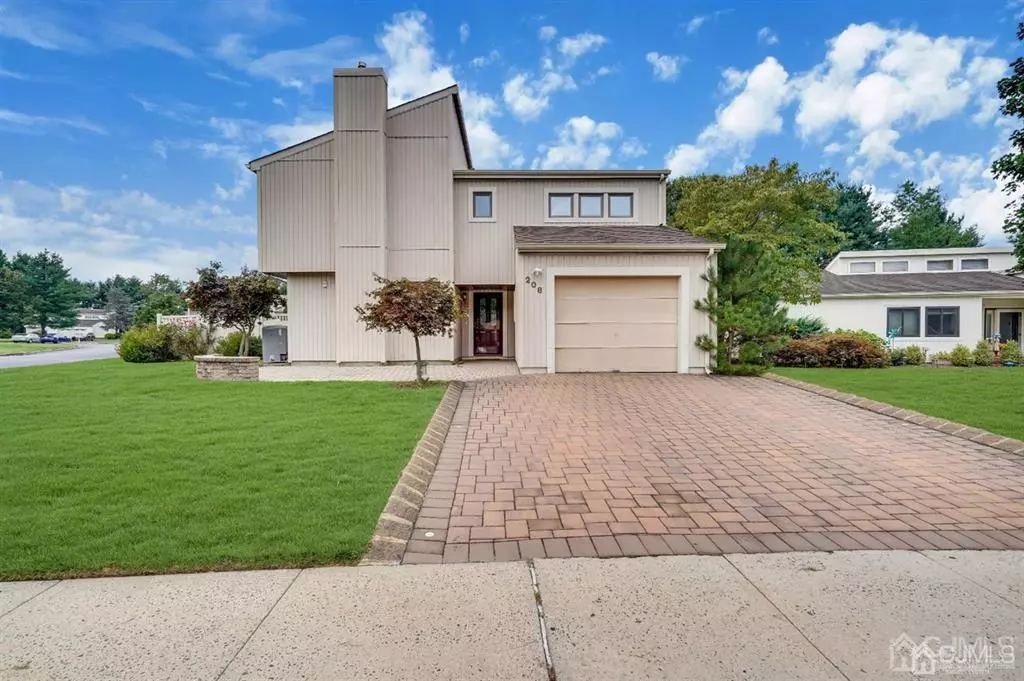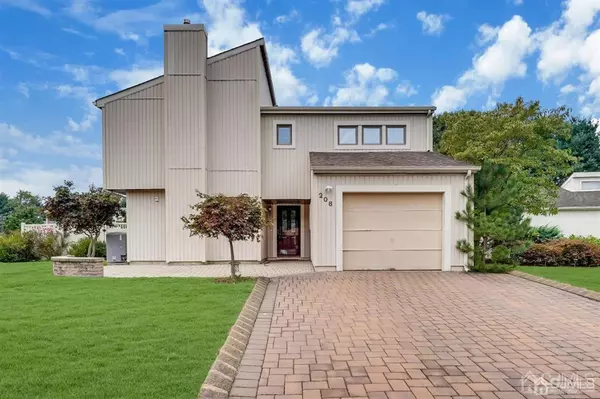$439,000
$419,900
4.5%For more information regarding the value of a property, please contact us for a free consultation.
4 Beds
3 Baths
1,628 SqFt
SOLD DATE : 11/19/2020
Key Details
Sold Price $439,000
Property Type Single Family Home
Sub Type Single Family Residence
Listing Status Sold
Purchase Type For Sale
Square Footage 1,628 sqft
Price per Sqft $269
Subdivision Whispering Pine
MLS Listing ID 2104902
Sold Date 11/19/20
Style Colonial,Contemporary
Bedrooms 4
Full Baths 3
Maintenance Fees $238
HOA Y/N true
Originating Board CJMLS API
Year Built 1984
Annual Tax Amount $7,307
Tax Year 2019
Lot Dimensions 64x97
Property Description
Welcome Home! Bright and Airy 4 bedroom / 2.5 bath Colonial located in desirable Whispering Pine Development. Open floor plan with cathedral ceilings, skylight and recessed lighting, Kitchen with breakfast bar. Sliding doors in formal Dining Room leading to private corner fenced in yard with patio, screened in gazebo and 2 car paver driveway. Operational Garage converted to 4th bedroom with room for storage compliments the first floor. Three spacious bed on second floor with 2 full baths. Perfect home for commuters. Conveniently located near Rt 9, Rt 18, NYC bus, shopping, and restaurants. HOA amenities include pool, tennis courts, basketball, playgrounds, trash and leaf pick up. Snow removal and lawn maintenance in common area only. Don't miss the opportunity to see this meticulous, move in ready home!
Location
State NJ
County Middlesex
Community Clubhouse, Outdoor Pool, Playground, Tennis Court(S), Sidewalks
Zoning R9
Rooms
Other Rooms Shed(s)
Basement Slab
Dining Room Formal Dining Room
Kitchen Breakfast Bar
Interior
Interior Features Blinds, Skylight, Vaulted Ceiling(s), 1 Bedroom, Entrance Foyer, Kitchen, Laundry Room, Living Room, Bath Other, Dining Room, 3 Bedrooms, Bath Main, None
Heating Forced Air
Cooling Central Air, Ceiling Fan(s), Attic Fan
Flooring Carpet, Ceramic Tile, Laminate
Fireplace false
Window Features Blinds,Skylight(s)
Appliance Dishwasher, Dryer, Gas Range/Oven, Exhaust Fan, Microwave, Refrigerator, Washer, Gas Water Heater
Heat Source Natural Gas
Exterior
Exterior Feature Patio, Door(s)-Storm/Screen, Sidewalk, Storage Shed, Yard
Pool Outdoor Pool, In Ground
Community Features Clubhouse, Outdoor Pool, Playground, Tennis Court(s), Sidewalks
Utilities Available Cable TV, Underground Utilities, Natural Gas Connected
Roof Type Asphalt
Porch Patio
Building
Lot Description Near Shopping, Near Train, Corner Lot, Near Public Transit
Story 2
Sewer Public Sewer
Water Public
Architectural Style Colonial, Contemporary
Others
HOA Fee Include Amenities-Some,Common Area Maintenance,Snow Removal,Trash,Maintenance Grounds,Maintenance Fee
Senior Community no
Tax ID 1509002000000133
Ownership Fee Simple
Energy Description Natural Gas
Pets Allowed Yes
Read Less Info
Want to know what your home might be worth? Contact us for a FREE valuation!

Our team is ready to help you sell your home for the highest possible price ASAP

"My job is to find and attract mastery-based agents to the office, protect the culture, and make sure everyone is happy! "
12 Terry Drive Suite 204, Newtown, Pennsylvania, 18940, United States






