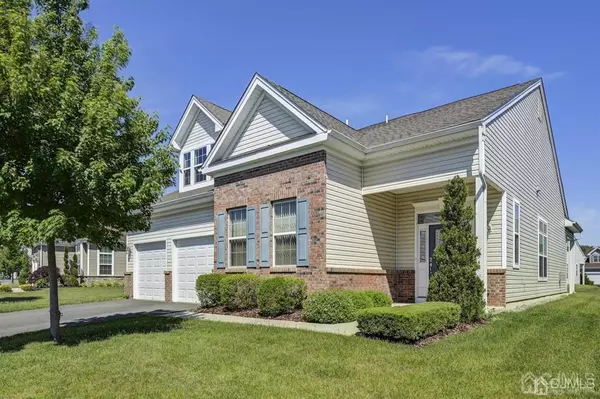$440,000
$449,900
2.2%For more information regarding the value of a property, please contact us for a free consultation.
2 Beds
2 Baths
7,840 Sqft Lot
SOLD DATE : 12/14/2020
Key Details
Sold Price $440,000
Property Type Single Family Home
Sub Type Single Family Residence
Listing Status Sold
Purchase Type For Sale
Subdivision Stonebridge
MLS Listing ID 2017241
Sold Date 12/14/20
Style Ranch,Development Home
Bedrooms 2
Full Baths 2
HOA Fees $341/mo
HOA Y/N true
Originating Board CJMLS API
Year Built 2014
Annual Tax Amount $9,176
Tax Year 2019
Lot Size 7,840 Sqft
Acres 0.18
Property Description
FOR PEOPLE ON THE GO! Beautiful Stanford I model with premium lot in desirable Stonebridge with light airy and spacious rooms. Gas F/P sets the tone of this informal Family Room. 2nd story has attic. Worthy of your immediate attention! Join...the discerning people who have discovered the good life @ Stonebridge. A definite 10!
Location
State NJ
County Middlesex
Community Art/Craft Facilities, Billiard Room, Bocce, Clubhouse, Outdoor Pool, Fitness Center, Game Room, Gated, Sauna, Hot Tub, Shuffle Board, Tennis Court(S), Curbs, Sidewalks
Rooms
Basement Slab
Dining Room Living Dining Combo
Kitchen Granite/Corian Countertops, Kitchen Island, Pantry, Eat-in Kitchen
Interior
Interior Features Blinds, High Ceilings, Vaulted Ceiling(s), Entrance Foyer, 2 Bedrooms, Kitchen, Laundry Room, Bath Main, Living Room, Bath Other, Dining Room, Family Room, Attic, Unfinished/Other Room, None
Heating Forced Air
Cooling Central Air
Flooring Wood
Fireplaces Number 1
Fireplaces Type Gas
Fireplace true
Window Features Screen/Storm Window,Blinds
Appliance Self Cleaning Oven, Dishwasher, Dryer, Gas Range/Oven, Microwave, Refrigerator, Oven, Washer, Gas Water Heater
Heat Source Natural Gas
Exterior
Exterior Feature Curbs, Patio, Screen/Storm Window, Sidewalk
Garage Spaces 2.0
Pool Outdoor Pool
Community Features Art/Craft Facilities, Billiard Room, Bocce, Clubhouse, Outdoor Pool, Fitness Center, Game Room, Gated, Sauna, Hot Tub, Shuffle Board, Tennis Court(s), Curbs, Sidewalks
Utilities Available Cable TV, Cable Connected, Natural Gas Connected
Roof Type Asphalt
Handicap Access Shower Seat, Stall Shower
Porch Patio
Building
Lot Description Interior Lot
Story 2
Sewer Public Sewer
Water Public
Architectural Style Ranch, Development Home
Others
HOA Fee Include Common Area Maintenance,Reserve Fund,Snow Removal,Trash,Maintenance Grounds,Maintenance Fee
Senior Community yes
Tax ID 12000151900048
Ownership Fee Simple
Security Features Security Gate
Energy Description Natural Gas
Pets Allowed Yes
Read Less Info
Want to know what your home might be worth? Contact us for a FREE valuation!

Our team is ready to help you sell your home for the highest possible price ASAP

"My job is to find and attract mastery-based agents to the office, protect the culture, and make sure everyone is happy! "
12 Terry Drive Suite 204, Newtown, Pennsylvania, 18940, United States






