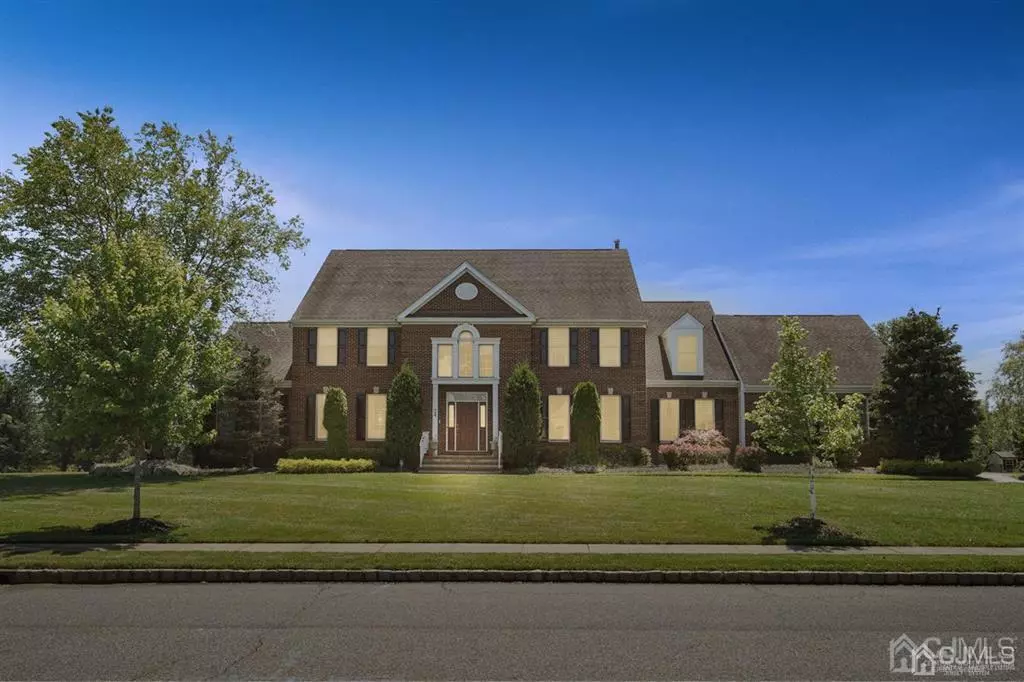$950,000
$1,025,000
7.3%For more information regarding the value of a property, please contact us for a free consultation.
5 Beds
5.5 Baths
4,613 SqFt
SOLD DATE : 11/12/2020
Key Details
Sold Price $950,000
Property Type Single Family Home
Sub Type Single Family Residence
Listing Status Sold
Purchase Type For Sale
Square Footage 4,613 sqft
Price per Sqft $205
Subdivision Kensington Gate
MLS Listing ID 2103789
Sold Date 11/12/20
Style Colonial,Custom Home,Traditional
Bedrooms 5
Full Baths 5
Half Baths 1
HOA Fees $126/mo
HOA Y/N true
Originating Board CJMLS API
Year Built 2001
Annual Tax Amount $24,125
Tax Year 2020
Lot Size 0.940 Acres
Acres 0.94
Lot Dimensions 213x192
Property Description
Magnificent Colonial located in Prestigious Kensington Gate. 5 Bed, 5 1/2 Bath, 3 Car Garage Estate offers an Open Floor Plan Perfect for Entertaining. 2 Story Foyer, Sweeping Staircase, Palladium Window. Gourmet Kitchen, Stainless Appliances, Granite, Breakfast Room, sliders to 3 Tiered Multi Level Deck, Butler's Pantry, Elegant Dining & Formal Living Room, Vaulted Conservatory. Family Room w/ Fireplace, Sunroom. Office/ In Law Suite, Gorgeous Master Suite, Custom Walk In Closets & French Doors to Boutique Dressing Area, On Suite Bath. Junior Suite w/ Full Bath. Additional Bedrooms joined Jack & Jill Bath. Add 2000+ Sq ft Full Finished Walk Out Basement, Entertaining Area, Kitchenette w/ Island, Room w/ French Doors & Closet, Full Bath. Sliders to Paved Patio. Whole House Kohler Generator.
Location
State NJ
County Monmouth
Community Sidewalks
Rooms
Basement Finished, Bath Full, Other Room(s), Den, Recreation Room, Storage Space, Interior Entry, Utility Room, Kitchen
Dining Room Formal Dining Room
Kitchen 2nd Kitchen, Granite/Corian Countertops, Breakfast Bar, Kitchen Island, Pantry, Eat-in Kitchen, Separate Dining Area
Interior
Interior Features Blinds, Cathedral Ceiling(s), Drapes-See Remarks, Firealarm, High Ceilings, Shades-Existing, Skylight, Vaulted Ceiling(s), Bath Half, Bath Main, Dining Room, Family Room, Florida Room, Entrance Foyer, Kitchen, Laundry Room, Library/Office, Living Room, 4 Bedrooms, Bath Second, Bath Third, Attic, Other Room(s)
Heating Zoned, Forced Air
Cooling Zoned
Flooring Carpet, Ceramic Tile, See Remarks, Wood
Fireplaces Number 1
Fireplaces Type Gas
Fireplace true
Window Features Screen/Storm Window,Blinds,Drapes,Shades-Existing,Skylight(s)
Appliance Dishwasher, Disposal, Dryer, Gas Range/Oven, Exhaust Fan, Microwave, Refrigerator, Trash Compactor, Oven, Washer, Gas Water Heater
Heat Source Natural Gas
Exterior
Exterior Feature Lawn Sprinklers, Deck, Patio, Screen/Storm Window, Sidewalk, Yard
Garage Spaces 3.0
Community Features Sidewalks
Utilities Available Natural Gas Connected
Roof Type Asphalt
Porch Deck, Patio
Building
Lot Description Interior Lot
Story 2
Sewer Public Sewer
Water Public
Architectural Style Colonial, Custom Home, Traditional
Others
HOA Fee Include Common Area Maintenance
Senior Community no
Tax ID 30004210400013
Ownership See Remarks
Security Features Fire Alarm
Energy Description Natural Gas
Read Less Info
Want to know what your home might be worth? Contact us for a FREE valuation!

Our team is ready to help you sell your home for the highest possible price ASAP

"My job is to find and attract mastery-based agents to the office, protect the culture, and make sure everyone is happy! "
12 Terry Drive Suite 204, Newtown, Pennsylvania, 18940, United States






