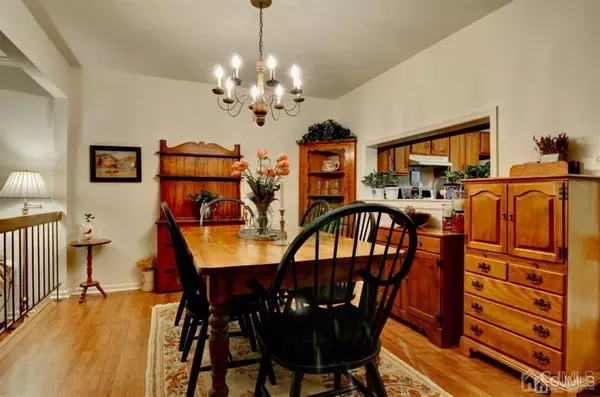$339,000
$339,000
For more information regarding the value of a property, please contact us for a free consultation.
2 Beds
2.5 Baths
1,218 SqFt
SOLD DATE : 12/21/2020
Key Details
Sold Price $339,000
Property Type Townhouse
Sub Type Townhouse,Condo/TH
Listing Status Sold
Purchase Type For Sale
Square Footage 1,218 sqft
Price per Sqft $278
Subdivision The Oaks
MLS Listing ID 2107330
Sold Date 12/21/20
Style Townhouse,Two Story
Bedrooms 2
Full Baths 2
Half Baths 1
Maintenance Fees $255
Originating Board CJMLS API
Year Built 1982
Annual Tax Amount $7,279
Tax Year 2019
Property Description
Welcome to The Oaks, one of the most desired communities in North Edison! Highly ranked North Edison school system! This well-maintained townhome truly shows like a model home! Sun-drenched entry foyer with adjacent powder room, utility room, and coat closet. Eat-in kitchen has extensive cabinetry, granite counters, SS appliances. The spacious formal dining room overlooks the sunken living room with cozy wood burning fireplace, newer hardwood style flooring, crown moldings, & sliders to private patio backing up to trees (no rear facing neighbors!). Upstairs, the spacious master bedroom has private full bathroom with skylight, new stall shower, and two large walk in closets. The second large bedroom also has private full bathroom with skylight & plenty of closet space. Convenient second floor laundry room. UPDATES: Newer 1st floor windows and sliders, Furnace and central AC 2019. Fireplace being sold as is with no known defects.
Location
State NJ
County Middlesex
Rooms
Basement Slab
Dining Room Formal Dining Room
Kitchen Granite/Corian Countertops, Kitchen Exhaust Fan, Eat-in Kitchen, Separate Dining Area
Interior
Interior Features Skylight, Vaulted Ceiling(s), Bath Half, Dining Room, Entrance Foyer, Kitchen, Living Room, Utility Room, 2 Bedrooms, Laundry Room, Bath Main, Bath Other, Attic
Heating Forced Air
Cooling Central Air
Flooring Carpet, Ceramic Tile, Laminate
Fireplaces Number 1
Fireplaces Type Wood Burning
Fireplace true
Window Features Skylight(s)
Appliance Dishwasher, Dryer, Gas Range/Oven, Exhaust Fan, Refrigerator, Washer, Kitchen Exhaust Fan, Gas Water Heater
Heat Source Natural Gas
Exterior
Exterior Feature Patio
Utilities Available Natural Gas Connected
Roof Type Asphalt
Porch Patio
Building
Lot Description Wooded
Story 2
Sewer Public Sewer
Water Public
Architectural Style Townhouse, Two Story
Others
HOA Fee Include Common Area Maintenance,Snow Removal,Trash,Maintenance Grounds
Senior Community no
Tax ID 05004270000000260000C2003
Ownership Condominium
Energy Description Natural Gas
Pets Allowed No
Read Less Info
Want to know what your home might be worth? Contact us for a FREE valuation!

Our team is ready to help you sell your home for the highest possible price ASAP

"My job is to find and attract mastery-based agents to the office, protect the culture, and make sure everyone is happy! "
12 Terry Drive Suite 204, Newtown, Pennsylvania, 18940, United States






