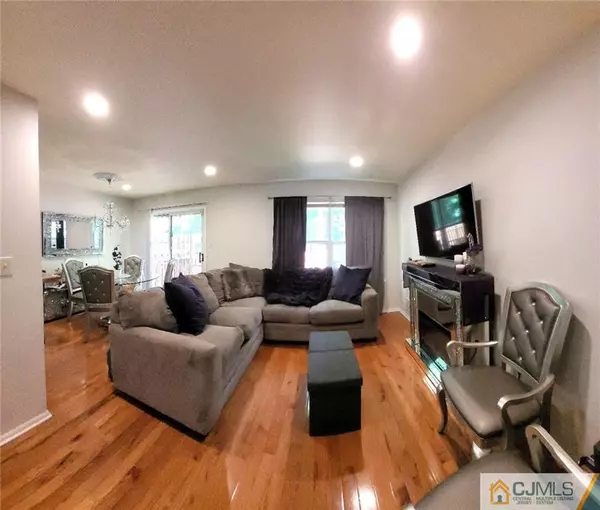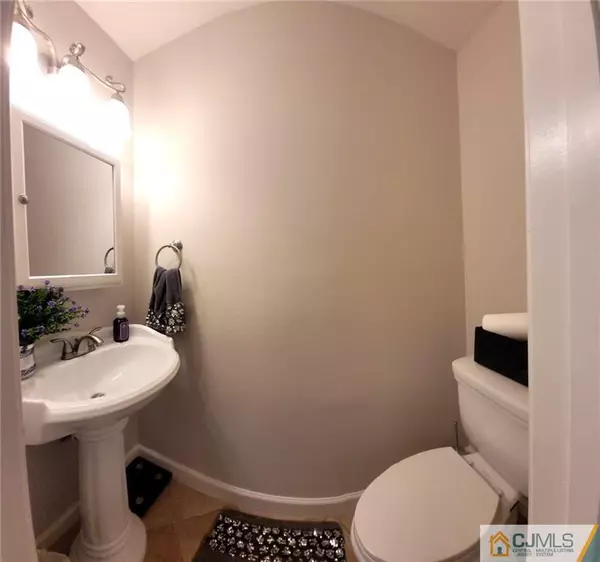$430,000
$410,000
4.9%For more information regarding the value of a property, please contact us for a free consultation.
2 Beds
2.5 Baths
1,432 SqFt
SOLD DATE : 07/29/2022
Key Details
Sold Price $430,000
Property Type Townhouse
Sub Type Townhouse,Condo/TH
Listing Status Sold
Purchase Type For Sale
Square Footage 1,432 sqft
Price per Sqft $300
Subdivision Hidden Woods
MLS Listing ID 2251451M
Sold Date 07/29/22
Style Middle Unit,Townhouse
Bedrooms 2
Full Baths 2
Half Baths 1
Maintenance Fees $280
HOA Y/N true
Originating Board CJMLS API
Year Built 1995
Annual Tax Amount $6,657
Tax Year 2021
Lot Size 975 Sqft
Acres 0.0224
Property Description
Beautiful Piscataway townhome with attached garage, finished basement, and deck in the desirable community of Hidden Woods. Well maintained with hardwood flooring on 1st and 2nd levels. The foyer boasts high ceilings with an abundance of natural light. Kitchen has updated SS appliances and granite countertops; the open living & dining space has sliders leading to a large deck facing the woods. Stairs leads to a sizeable landing; main suite has a large closet and master bath with jetted tub. The third floor has a spacious loft, currently used as an open closet with built-ins, there's also an additional storage closet. Loft can be used as an office/bedroom/workout room. The laundry is in the finished basement that offers more space for entertaining or recreation. This Townhome is close to shopping, entertainment, restaurants, Rt 287, and public transportation. Showings start June 5. HIGHEST AND FINAL OFFERS are due by Thursday, 6/9 @ 12pm
Location
State NJ
County Middlesex
Zoning R10A
Rooms
Basement Finished, Interior Entry, Laundry Facilities, Storage Space, Utility Room
Dining Room Living Dining Combo
Kitchen Galley Type, Granite/Corian Countertops, Separate Dining Area
Interior
Interior Features Dining Room, Bath Half, Entrance Foyer, Kitchen, Living Room, 1 Bedroom, 2 Bedrooms, Bath Main, Bath Full, Other Room(s), Beamed Ceilings
Heating Forced Air
Cooling Central Air
Flooring Carpet, Ceramic Tile, Wood
Fireplace false
Appliance Dishwasher, Dryer, Gas Range/Oven, Microwave, Refrigerator, Washer, Gas Water Heater
Heat Source Natural Gas
Exterior
Exterior Feature Deck
Garage Spaces 1.0
Utilities Available Underground Utilities
Roof Type Asphalt
Porch Deck
Building
Lot Description Cul-De-Sac
Story 3
Sewer Public Sewer
Water Public
Architectural Style Middle Unit, Townhouse
Others
HOA Fee Include Common Area Maintenance,Maintenance Grounds,Snow Removal,Trash
Senior Community no
Tax ID 17015030000001100000C0283
Ownership Condominium,Fee Simple
Energy Description Natural Gas
Read Less Info
Want to know what your home might be worth? Contact us for a FREE valuation!

Our team is ready to help you sell your home for the highest possible price ASAP

"My job is to find and attract mastery-based agents to the office, protect the culture, and make sure everyone is happy! "
12 Terry Drive Suite 204, Newtown, Pennsylvania, 18940, United States






