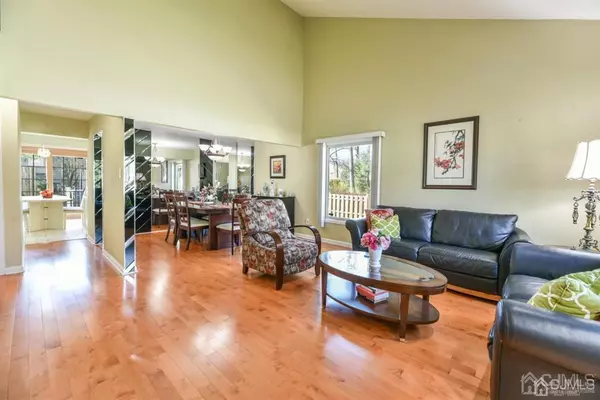$766,000
$699,900
9.4%For more information regarding the value of a property, please contact us for a free consultation.
4 Beds
2.5 Baths
2,027 SqFt
SOLD DATE : 06/20/2022
Key Details
Sold Price $766,000
Property Type Single Family Home
Sub Type Single Family Residence
Listing Status Sold
Purchase Type For Sale
Square Footage 2,027 sqft
Price per Sqft $377
Subdivision Tower Section
MLS Listing ID 2211235R
Sold Date 06/20/22
Style Colonial,Contemporary
Bedrooms 4
Full Baths 2
Half Baths 1
Originating Board CJMLS API
Year Built 1985
Annual Tax Amount $14,167
Tax Year 2021
Lot Dimensions 80.00 x 100.00
Property Description
^offrers due by noon on 3/29/22* Picture perfect home! This magnificient contemporary Colonial house features 3 bedrooms 2 bath upstairs, 1 bedroom, power room 1st floor, Hardwood floors throughout the most area of the house! Cathedral ceilings in beautiful living room, Formal Dining Room, Custom renovated Eat in kitchen(16), Fireplace in spacious Family room, updated Baths, Replaced C/A and Furnace (20), Casement Windows with life time warranty on glasses(04),Roof(15),Siding(13), HWH (10),Sliding door from Dinette into gorgeous 2 layers maintenance free composite Deck(17)and private backyard,Professional Landscaping, Stand by gas generator, Finished basement with recreation room, den and large storage room...Excellent North Edison schools, major highways, convenient transpotation and more...to NYC
Location
State NJ
County Middlesex
Rooms
Basement Full, Finished, Den, Recreation Room, Storage Space, Interior Entry, Utility Room
Dining Room Formal Dining Room
Kitchen Country Kitchen, Eat-in Kitchen, Separate Dining Area
Interior
Interior Features Cathedral Ceiling(s), 1 Bedroom, Kitchen, Bath Half, Living Room, Dining Room, Family Room, 3 Bedrooms, Bath Full, Bath Main, Attic
Heating Forced Air
Cooling Central Air
Flooring Carpet, Ceramic Tile, Wood
Fireplaces Type Wood Burning
Fireplace true
Appliance Dishwasher, Disposal, Dryer, Gas Range/Oven, Exhaust Fan, Refrigerator, Washer, Gas Water Heater
Heat Source Natural Gas
Exterior
Exterior Feature Deck, Fencing/Wall, Yard
Garage Spaces 2.0
Fence Fencing/Wall
Utilities Available Underground Utilities
Roof Type Asphalt
Porch Deck
Building
Lot Description Level
Story 2
Sewer Public Sewer
Water Public
Architectural Style Colonial, Contemporary
Others
Senior Community no
Tax ID 0500962999900016
Ownership Fee Simple
Energy Description Natural Gas
Read Less Info
Want to know what your home might be worth? Contact us for a FREE valuation!

Our team is ready to help you sell your home for the highest possible price ASAP

"My job is to find and attract mastery-based agents to the office, protect the culture, and make sure everyone is happy! "
12 Terry Drive Suite 204, Newtown, Pennsylvania, 18940, United States






