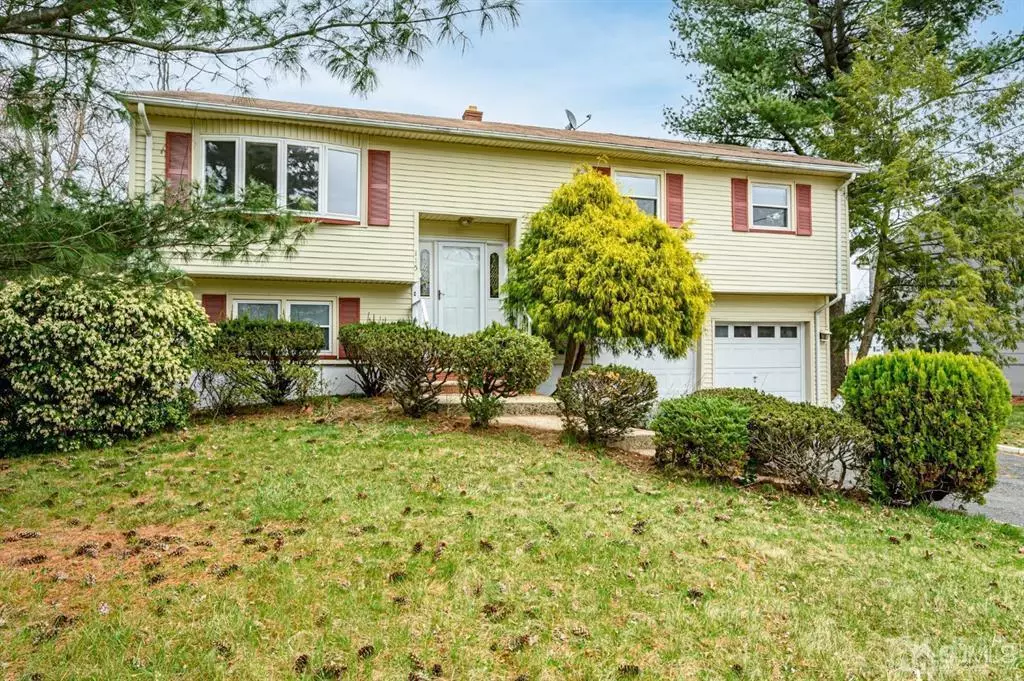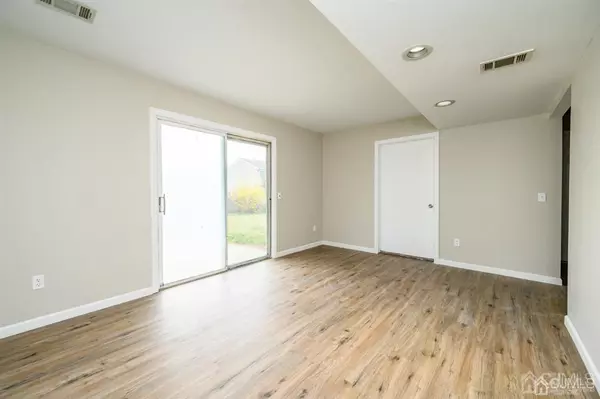$505,000
$449,900
12.2%For more information regarding the value of a property, please contact us for a free consultation.
4 Beds
2.5 Baths
8,333 Sqft Lot
SOLD DATE : 06/24/2022
Key Details
Sold Price $505,000
Property Type Single Family Home
Sub Type Single Family Residence
Listing Status Sold
Purchase Type For Sale
Subdivision Brookside Manor
MLS Listing ID 2206425R
Sold Date 06/24/22
Style Bi-Level
Bedrooms 4
Full Baths 2
Half Baths 1
Originating Board CJMLS API
Annual Tax Amount $7,044
Tax Year 2020
Lot Size 8,333 Sqft
Acres 0.1913
Lot Dimensions 100.00 x 83.33
Property Description
Beautifully updated 4 Bed 2.5 Bath BiLevel with 2 Car Garage & Master Suite in sought after South Plainfield is sure to impress! Well maintained with curb appeal on a quiet street, close to shopping, dining, Spring Lake Park & more! Foyer entry gives way to a spacious, light & bright main lvl, with large open Living rm & elegant Formal Dining rm. Gorgeous new HW Flrs & a fresh modern palette throughout, easy to customize! Updated Eat-in-Kitchen boasts new ceramic flrs, upgraded counter tops + cabinetry, tiled backsplash & Dinette space. Plenty of natural light throughout! Down the hall, the main bath + 3 generous Bedrooms, inc the Master Suite! MBR boasts it's own ensuite bath. Finished Lower lvl holds the 4th private Bedroom + convenient Laundry rm with 1/2 Bath. Lovely renovated Family rm too, complete with rec lights & slider to the rear Patio. Big Backyard boasts lots of space to build + play, fenced-in for your privacy! 2 Car Garage, dbl wide drive, the list goes on! Come & see TODAY!
Location
State NJ
County Middlesex
Community Curbs
Zoning R15
Rooms
Dining Room Formal Dining Room
Kitchen Granite/Corian Countertops, Eat-in Kitchen
Interior
Interior Features High Ceilings, 1 Bedroom, Laundry Room, Bath Half, Family Room, 3 Bedrooms, Kitchen, Living Room, Bath Main, Bath Other, Dining Room, None
Heating Forced Air
Cooling Central Air, Ceiling Fan(s), Attic Fan
Flooring Ceramic Tile, Vinyl-Linoleum, Wood
Fireplace false
Appliance Dishwasher, Dryer, Gas Range/Oven, Microwave, Refrigerator, Washer, Gas Water Heater
Heat Source Natural Gas
Exterior
Exterior Feature Curbs, Patio, Fencing/Wall, Yard
Garage Spaces 2.0
Fence Fencing/Wall
Pool None
Community Features Curbs
Utilities Available Electricity Connected, Natural Gas Connected
Roof Type Asphalt
Handicap Access Stall Shower
Porch Patio
Building
Lot Description Level
Story 2
Sewer Public Sewer
Water Public
Architectural Style Bi-Level
Others
Senior Community no
Tax ID 2200277000000011
Ownership Fee Simple
Energy Description Natural Gas
Read Less Info
Want to know what your home might be worth? Contact us for a FREE valuation!

Our team is ready to help you sell your home for the highest possible price ASAP


"My job is to find and attract mastery-based agents to the office, protect the culture, and make sure everyone is happy! "
12 Terry Drive Suite 204, Newtown, Pennsylvania, 18940, United States






