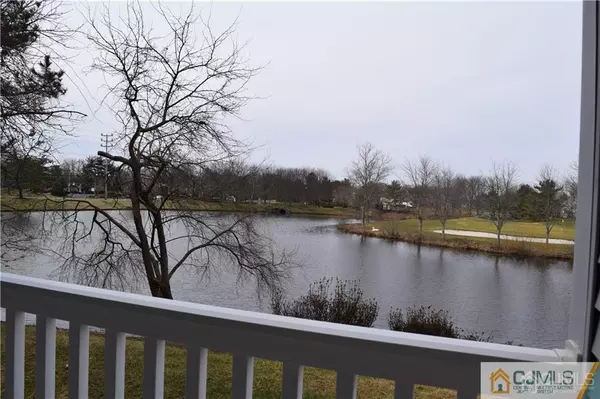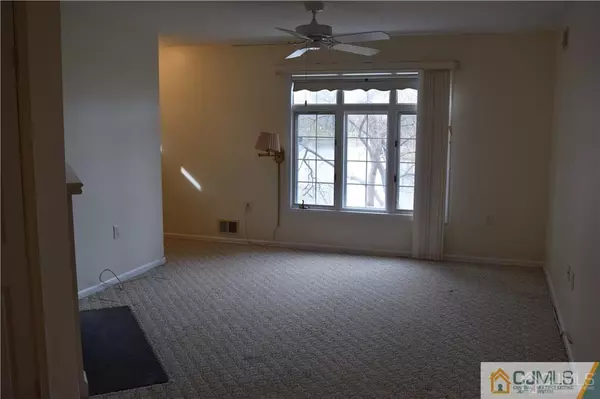$174,000
$177,500
2.0%For more information regarding the value of a property, please contact us for a free consultation.
2 Beds
2 Baths
1,393 SqFt
SOLD DATE : 03/26/2020
Key Details
Sold Price $174,000
Property Type Condo
Sub Type Condo/TH
Listing Status Sold
Purchase Type For Sale
Square Footage 1,393 sqft
Price per Sqft $124
Subdivision Whittingham/Greenbriar
MLS Listing ID 2011934
Sold Date 03/26/20
Style Custom Development,Traditional
Bedrooms 2
Full Baths 2
Maintenance Fees $475
HOA Y/N true
Originating Board CJMLS API
Year Built 1989
Annual Tax Amount $2,551
Tax Year 2019
Lot Size 1,158 Sqft
Acres 0.0266
Property Description
Location!Location!Location! This 1st Floor, 2Bed/2Bath W/wheelchair accessible Manor model sits on a highly sought after cul-de-sac W/ beautiful LAKE views. Throughout you'll find newer neutral paint & laminate flooring. The EIK has plenty of storage,gently used appliances, movable center island, SS MW & newer vinyl window letting in tons of natural light! The large LR offers views of lake and WB-FP. Newer HVAC (5yrs) w/Hmdfr. Updated main bath, Frml DR with passthru to Kitchen great for entertaining. The large Master BR W/custom oversized entry door, ceiling fan, WI closet and 2nd large closet. Sliding glass doors lead to the newer patio overlooking the wide views of the lake. The master BR is wheelchair accessible with roll-in shower, separate tub and standalone roll up sink, in addition to the single sink vanity combination. Don€t miss this opportunity to call this home W/ramp access to the kitchen and garage and garage door opener. THIS IS A WINNER!!
Location
State NJ
County Middlesex
Community Art/Craft Facilities, Billiard Room, Bocce, Clubhouse, Community Room, Fitness Center, Golf 9 Hole, Gated, Indoor Pool, Nurse On Premise, Outdoor Pool, Restaurant, Shuffle Board, Tennis Court(S), Curbs
Rooms
Basement Slab
Dining Room Formal Dining Room
Kitchen Kitchen Island, Country Kitchen, Eat-in Kitchen, Kitchen Exhaust Fan, Separate Dining Area
Interior
Interior Features Blinds, Security System, Shades-Existing, 2 Bedrooms, Bath Main, Bath Other, Dining Room, Kitchen, Laundry Room, Living Room, Utility Room, None
Heating Forced Air
Cooling Central Air, Ceiling Fan(s)
Flooring Carpet, Ceramic Tile, Wood
Fireplaces Number 1
Fireplaces Type Wood Burning
Fireplace true
Window Features Insulated Windows,Blinds,Shades-Existing
Appliance Dishwasher, Disposal, Dryer, Gas Range/Oven, Exhaust Fan, Microwave, Refrigerator, Washer, Kitchen Exhaust Fan, Gas Water Heater
Heat Source Natural Gas
Exterior
Exterior Feature Curbs, Insulated Pane Windows, Open Porch(es)
Garage Spaces 1.0
Pool Indoor, Outdoor Pool, In Ground
Community Features Art/Craft Facilities, Billiard Room, Bocce, Clubhouse, Community Room, Fitness Center, Golf 9 Hole, Gated, Indoor Pool, Nurse on Premise, Outdoor Pool, Restaurant, Shuffle Board, Tennis Court(s), Curbs
Utilities Available Cable TV, Underground Utilities, Cable Connected
Roof Type Asphalt
Handicap Access Ramp(s), Support Rails, Stall Shower, Wide Doorways
Porch Porch
Building
Lot Description Cul-De-Sac, Dead - End Street, Waterview
Story 2
Sewer Public Sewer
Water Public
Architectural Style Custom Development, Traditional
Others
HOA Fee Include Amenities-Some,Common Area Maintenance,Maintenance Structure,Health Care Center/Nurse,Maintenance Grounds,Insurance,Reserve Fund,Snow Removal
Senior Community yes
Tax ID 120004843000010000C013C
Ownership Condominium
Security Features Security Gate,Security System
Energy Description Natural Gas
Read Less Info
Want to know what your home might be worth? Contact us for a FREE valuation!

Our team is ready to help you sell your home for the highest possible price ASAP

"My job is to find and attract mastery-based agents to the office, protect the culture, and make sure everyone is happy! "
12 Terry Drive Suite 204, Newtown, Pennsylvania, 18940, United States






