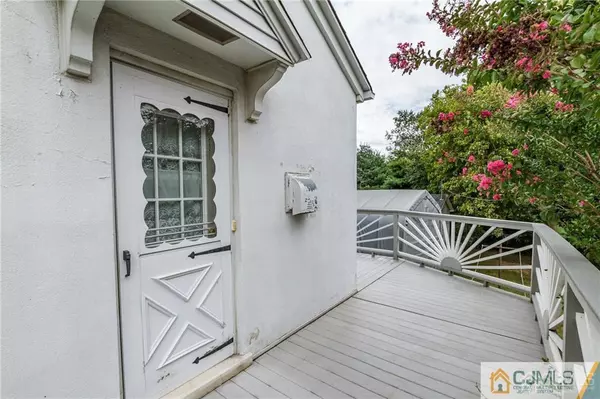$257,500
$275,000
6.4%For more information regarding the value of a property, please contact us for a free consultation.
4 Beds
2 Baths
2,028 SqFt
SOLD DATE : 02/19/2020
Key Details
Sold Price $257,500
Property Type Single Family Home
Sub Type Single Family Residence
Listing Status Sold
Purchase Type For Sale
Square Footage 2,028 sqft
Price per Sqft $126
Subdivision Hamilton Twp
MLS Listing ID 2004507
Sold Date 02/19/20
Style Colonial
Bedrooms 4
Full Baths 2
Originating Board CJMLS API
Year Built 1948
Annual Tax Amount $7,337
Tax Year 2018
Lot Size 0.286 Acres
Acres 0.2861
Lot Dimensions 93 x 134
Property Description
This spacious Multi-Family 4 BR 2 Bath in desirable Hamilton is bursting with possibilities! IDEAL for MULTI-GEN Living, the whole 1st lvl boasts a Bonus Suite w/1 sizable BR, full bath & updated EIK! Sunsoaked dinette w/bumpout bay window, too! Direct access to a charming covered patio & the plush yard as well. 2nd lvl also holds a large EIK w/plenty of cabinetry & breakfast bar! Relax in the bright & airy LR, complete w/beautiful brick fireplace just waiting to be restored! Plush carpeting, rec lights & a fresh neutral palette extend throughout, easy to make it your own! Access to the impressive Sunroom w/peaceful panoramic views & connection to the wrap-around porch - the perfect place to enjoy your morning coffee! Down the hall, 2 generously sized BRs & full bath w/sleek ceramic & soaking tub. 3rd Lvl holds the 4th BR & Office, sure to please! 2nd lvl has HW floors beneath the carpet, too! Large Yard, 3 Car Garage, GREAT Location! Come see for yourself!
Location
State NJ
County Mercer
Community Curbs, Sidewalks
Zoning R10
Rooms
Other Rooms Shed(s)
Dining Room Living Dining Combo
Kitchen Breakfast Bar, Eat-in Kitchen
Interior
Interior Features Blinds, 1 Bedroom, Bath Other, Kitchen, 2 Bedrooms, Bath Main, Living Room, Other Room(s), Beamed Ceilings, Florida Room
Heating Baseboard Hotwater
Cooling Window Unit(s), Wall Unit(s)
Flooring Carpet, Ceramic Tile, Wood
Fireplaces Number 1
Fireplaces Type See Remarks, Wood Burning
Fireplace true
Window Features Blinds
Appliance Dishwasher, Dryer, Electric Range/Oven, Microwave, Refrigerator, Washer, Gas Water Heater
Heat Source Natural Gas
Exterior
Exterior Feature Curbs, Deck, Enclosed Porch(es), Fencing/Wall, Patio, Sidewalk, Storage Shed, Yard
Garage Spaces 3.0
Fence Fencing/Wall
Pool None
Community Features Curbs, Sidewalks
Utilities Available Electricity Connected, Natural Gas Connected
Roof Type Asphalt
Porch Deck, Enclosed, Patio
Building
Lot Description Near Shopping, Near Train, Near Public Transit
Story 2
Sewer Public Sewer
Water Public
Architectural Style Colonial
Others
Senior Community no
Tax ID 0302677000000012
Energy Description Natural Gas
Read Less Info
Want to know what your home might be worth? Contact us for a FREE valuation!

Our team is ready to help you sell your home for the highest possible price ASAP

"My job is to find and attract mastery-based agents to the office, protect the culture, and make sure everyone is happy! "
12 Terry Drive Suite 204, Newtown, Pennsylvania, 18940, United States






