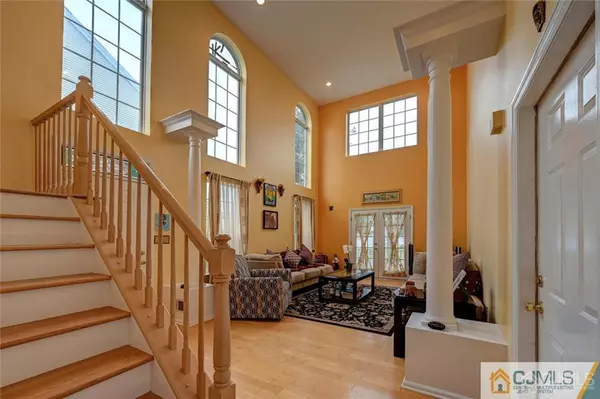$650,100
$645,000
0.8%For more information regarding the value of a property, please contact us for a free consultation.
4 Beds
2.5 Baths
2,026 SqFt
SOLD DATE : 04/28/2020
Key Details
Sold Price $650,100
Property Type Single Family Home
Sub Type Single Family Residence
Listing Status Sold
Purchase Type For Sale
Square Footage 2,026 sqft
Price per Sqft $320
Subdivision Princeton Crossing
MLS Listing ID 2010532
Sold Date 04/28/20
Style Colonial
Bedrooms 4
Full Baths 2
Half Baths 1
HOA Fees $76/qua
HOA Y/N true
Originating Board CJMLS API
Year Built 1991
Annual Tax Amount $13,138
Tax Year 2019
Lot Size 7,056 Sqft
Acres 0.162
Property Description
North facing home situated in a desirable,cul-de-sac location,this spacious home features gorgeous upgrades,sun-filled rooms,and hwd floors!The stylish,2-story liv rm offers decorative columns,Palladian windows,recessed lighting,and access to the front porch.A beautiful feature wall is created from the cozy WB fp in the FR In the DR,crown molding&chair rails add an upscale touch.Upgrades abound in the contemporary kitc including a newer refrigerator ,dishwasherµwave.The tall 42€ cabinets provide plenty of storage space,while the sleek granite counters,recessed lighting,cer tile flrs complete the rm.Stunning Brazilian Cherry hardwd flrs flow throughout the entire 2nd level of the home!The generous size master suite provides a vaulted ceiling,wic,and a master bath.There r 3 additional bedrms on this level, a main bath ,plus a laundry rm w newer washer/dryer. Enjoy outdoor dining or relaxing on the back patio surrounded by views of the good size back yard.
Location
State NJ
County Middlesex
Community Clubhouse, Outdoor Pool, Playground, Tennis Court(S)
Zoning R95
Rooms
Basement Finished, Other Room(s)
Dining Room Formal Dining Room
Kitchen Granite/Corian Countertops, Kitchen Exhaust Fan
Interior
Interior Features Vaulted Ceiling(s), Bath Half, Dining Room, Family Room, Entrance Foyer, Kitchen, Living Room, 1 Bedroom, 2 Bedrooms, 3 Bedrooms, 4 Bedrooms, Bath Second, Bath Main, Laundry Room, None
Heating Forced Air
Cooling Central Air, Ceiling Fan(s)
Flooring Carpet, Ceramic Tile, Wood
Fireplaces Number 1
Fireplaces Type Wood Burning
Fireplace true
Appliance Dishwasher, Dryer, Exhaust Fan, Microwave, Refrigerator, Washer, Kitchen Exhaust Fan, Gas Water Heater
Heat Source Natural Gas
Exterior
Exterior Feature Patio
Garage Spaces 2.0
Pool Outdoor Pool
Community Features Clubhouse, Outdoor Pool, Playground, Tennis Court(s)
Utilities Available Underground Utilities
Roof Type Asphalt
Porch Patio
Building
Lot Description Cul-De-Sac
Story 2
Sewer Public Sewer
Water Public
Architectural Style Colonial
Others
HOA Fee Include Common Area Maintenance,Snow Removal,Trash
Senior Community no
Tax ID 1802102000000028
Ownership Fee Simple
Energy Description Natural Gas
Read Less Info
Want to know what your home might be worth? Contact us for a FREE valuation!

Our team is ready to help you sell your home for the highest possible price ASAP

"My job is to find and attract mastery-based agents to the office, protect the culture, and make sure everyone is happy! "
12 Terry Drive Suite 204, Newtown, Pennsylvania, 18940, United States






