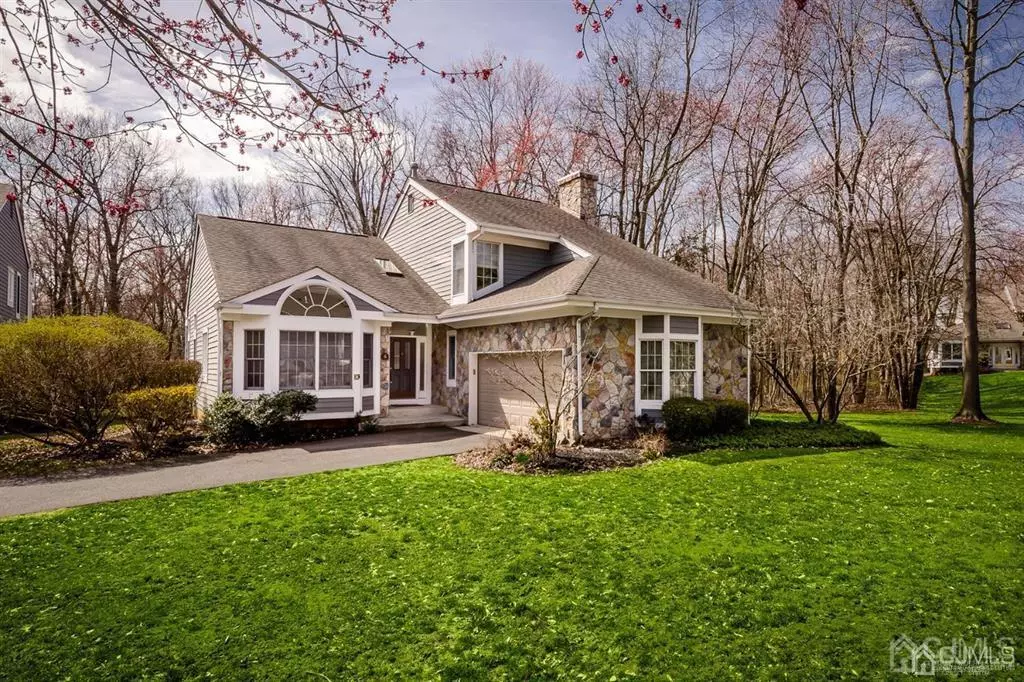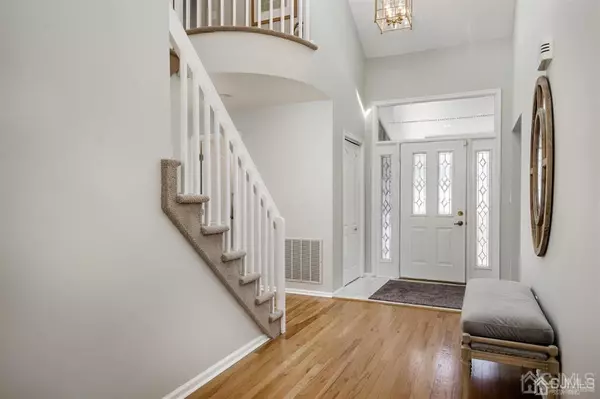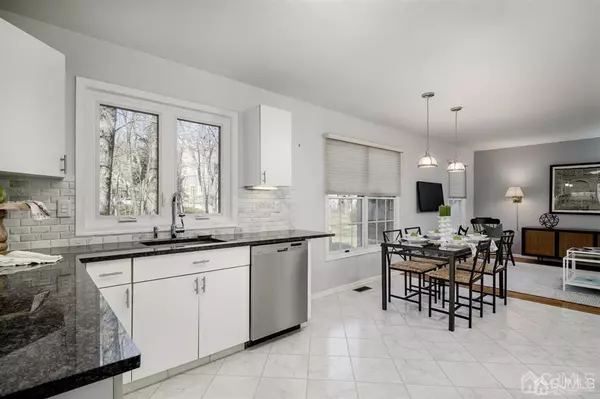$507,500
$525,000
3.3%For more information regarding the value of a property, please contact us for a free consultation.
3 Beds
2.5 Baths
7,840 Sqft Lot
SOLD DATE : 07/06/2020
Key Details
Sold Price $507,500
Property Type Single Family Home
Sub Type Single Family Residence
Listing Status Sold
Purchase Type For Sale
Subdivision Princeton Walk
MLS Listing ID 2014403
Sold Date 07/06/20
Style Contemporary,Development Home,Traditional
Bedrooms 3
Full Baths 2
Half Baths 1
HOA Fees $486/mo
HOA Y/N true
Originating Board CJMLS API
Year Built 1991
Annual Tax Amount $10,855
Tax Year 2019
Lot Size 7,840 Sqft
Acres 0.18
Property Description
This detached freshly painted home in Princeton Walk with private lot and a first floor master has an open, versatile floor plan. Backs to protected woods on a premium wooded lot. Exceeding expectations, this sun-filled Madison is further enhanced by volume ceilings, fireplace, built-ins and expanded deck. Wood and tile floors unite first floor rooms. Built-in bookcases,and a sunburst-capped bay window enhance the versatile den. Nearby, the vaulted and unified living and dining rooms offer space perfect for large or intimate gatherings alongside the twinkle of the marble gas fireplace. The expanded deck affords dappled, leafy privacy while the family room flows from the timelessly renovated kitchen dressed in black granite and white subway tile. The vaulted first floor master, features brand-new, lush carpet, luxurious new master bath and sliders to the deck with wooded views. Completing this level are the laundry and new powder room. New carpets and baths.
Location
State NJ
County Middlesex
Community Clubhouse, Outdoor Pool, Playground, Tennis Court(S), Curbs
Zoning RM-3
Rooms
Basement Full, None
Dining Room Dining L
Kitchen Granite/Corian Countertops, Eat-in Kitchen, Separate Dining Area
Interior
Interior Features Blinds, Cathedral Ceiling(s), Security System, Vaulted Ceiling(s), Bath Half, 1 Bedroom, Bath Main, Dining Room, Family Room, Entrance Foyer, Kitchen, Laundry Room, Library/Office, 2 Bedrooms, Bath Other, None
Heating Forced Air
Cooling Central Air, Ceiling Fan(s)
Flooring Carpet, Ceramic Tile, Wood
Fireplaces Number 1
Fireplaces Type Gas
Fireplace true
Window Features Blinds
Appliance Self Cleaning Oven, Dishwasher, Disposal, Dryer, Gas Range/Oven, Microwave, Refrigerator, See Remarks, Washer, Gas Water Heater
Heat Source Natural Gas
Exterior
Exterior Feature Curbs, Deck
Garage Spaces 2.0
Pool None, Outdoor Pool
Community Features Clubhouse, Outdoor Pool, Playground, Tennis Court(s), Curbs
Utilities Available Cable TV, Underground Utilities, Cable Connected, Natural Gas Connected
Roof Type Asphalt
Porch Deck
Building
Lot Description Abuts Conservation Area, Cul-De-Sac, Level, Wooded
Story 2
Sewer Public Sewer
Water Public
Architectural Style Contemporary, Development Home, Traditional
Others
HOA Fee Include Common Area Maintenance,Maintenance Structure,Snow Removal,Trash,Maintenance Grounds
Senior Community no
Tax ID 21000960400046
Ownership Fee Simple
Security Features Security System
Energy Description Natural Gas
Read Less Info
Want to know what your home might be worth? Contact us for a FREE valuation!

Our team is ready to help you sell your home for the highest possible price ASAP

"My job is to find and attract mastery-based agents to the office, protect the culture, and make sure everyone is happy! "
12 Terry Drive Suite 204, Newtown, Pennsylvania, 18940, United States






