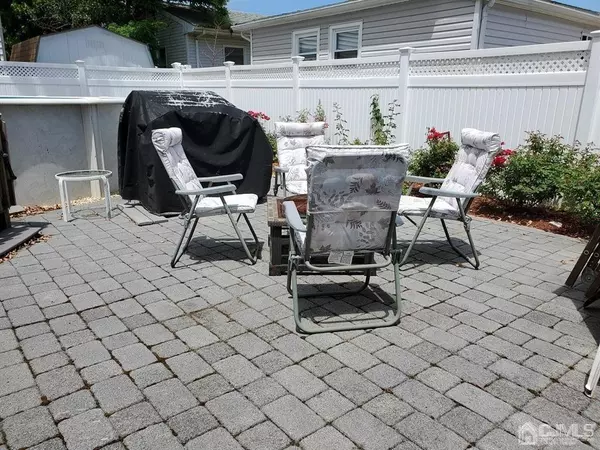$780,000
$849,000
8.1%For more information regarding the value of a property, please contact us for a free consultation.
8 Beds
5.5 Baths
SOLD DATE : 10/23/2020
Key Details
Sold Price $780,000
Property Type Single Family Home
Sub Type Single Family Residence
Listing Status Sold
Purchase Type For Sale
Subdivision Ortley Beach
MLS Listing ID 2100214
Sold Date 10/23/20
Style Custom Home
Bedrooms 8
Full Baths 5
Half Baths 1
Originating Board CJMLS API
Year Built 2005
Annual Tax Amount $11,729
Tax Year 2018
Lot Dimensions 50x100
Property Description
Paradise awaits! 8 Bedroom, 5-1/2 bath with in-law suite located in one of NJ's most desirable zip codes, Ortley Beach / Seaside Heights. This 3-level home, complete with above ground swimming pool, rear deck and patio & finished walk-up attic with loft, had the 1st level completely renovated in 2013. Main kitchen comes complete with Granite Counters, Breakfast Bar, Stainless Steel Appliances & side deck access. In-law suite has its own entrance, kitchen, gas fireplace, full bath w shower stall & heating / cooling unit. Main Living Room has gas fireplace. 1st Flr Master Bedroom includes Walk-in Closet and stall shower w rails. Multi-zone systems. Modular home w extra thick walls. Ample storage in house & outdoor shed. Paver block driveway, Timberline roof and on-street parking complete this home which is two blocks from Ortley Beach 8th Ave. Other nearby beaches include Lavallette & Seaside Heights.
Location
State NJ
County Ocean
Zoning 40B
Rooms
Other Rooms Shed(s)
Basement Crawl Space, None
Dining Room Formal Dining Room
Kitchen Granite/Corian Countertops, Breakfast Bar
Interior
Interior Features Blinds, Entrance Foyer, 2 Bedrooms, Kitchen, Kitchen Second, Bath Main, Living Room, Bath Other, Dining Room, 4 Bedrooms, Laundry Room, Bath Second, Beamed Ceilings
Heating Zoned, Forced Air
Cooling Central Air, Ceiling Fan(s), Zoned
Flooring See Remarks
Fireplaces Number 2
Fireplaces Type Gas
Fireplace true
Window Features Blinds
Appliance Dishwasher, Dryer, Gas Range/Oven, Microwave, Refrigerator, Washer, Gas Water Heater
Heat Source Natural Gas
Exterior
Exterior Feature Barbecue, Open Porch(es), Deck, Storage Shed, Yard
Pool Above Ground
Utilities Available Cable Connected, Electricity Connected, Natural Gas Connected
Roof Type Asphalt
Handicap Access Stall Shower, Support Rails
Porch Porch, Deck
Building
Lot Description Level
Story 3
Sewer Public Sewer
Water Public
Architectural Style Custom Home
Others
Senior Community no
Tax ID 0801029000000006
Ownership Fee Simple
Energy Description Natural Gas
Pets Allowed Yes
Read Less Info
Want to know what your home might be worth? Contact us for a FREE valuation!

Our team is ready to help you sell your home for the highest possible price ASAP


"My job is to find and attract mastery-based agents to the office, protect the culture, and make sure everyone is happy! "
12 Terry Drive Suite 204, Newtown, Pennsylvania, 18940, United States






