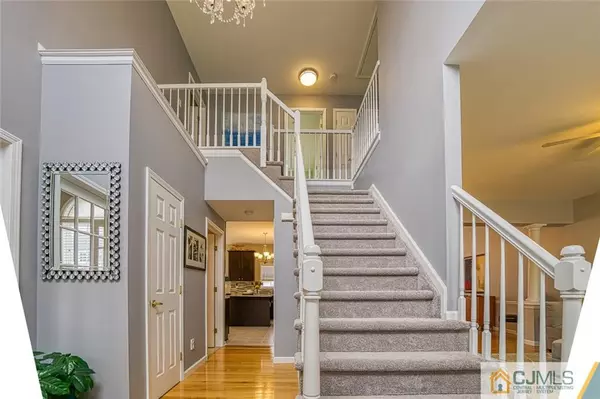$780,000
$680,000
14.7%For more information regarding the value of a property, please contact us for a free consultation.
4 Beds
2.5 Baths
2,756 SqFt
SOLD DATE : 05/31/2022
Key Details
Sold Price $780,000
Property Type Single Family Home
Sub Type Single Family Residence
Listing Status Sold
Purchase Type For Sale
Square Footage 2,756 sqft
Price per Sqft $283
Subdivision River Edge Estates
MLS Listing ID 2251192M
Sold Date 05/31/22
Style Colonial
Bedrooms 4
Full Baths 2
Half Baths 1
Originating Board CJMLS API
Year Built 1999
Annual Tax Amount $12,510
Tax Year 2021
Lot Size 10,454 Sqft
Acres 0.24
Property Description
Welcome to 26 Lark Dr. This beautiful 2800 sqft. 4-bedrooms, 2.5 bath colonial home is located in the desirable River Edge development. The lucky buyer will collect $90 per month from PSEG for up to 14yrs (SREC produce by solar panel.) Features includes an open floor plan, 2 story foyer, first fl. Office, large living room, formal dining, eat-in-kitchen with 42'' cabinets, center island, granite counter tops, family room with Vaulted ceiling and FP. Laundry room/mudroom leads to the 2 car garage. The sliding door of the kitchen leads to a large deck and manicure law. Second floor, primary suite, with vaulted ceiling, large closet w/ potential to add sitting room over garage. The three additional bedrooms and main bath complete the layout. Don't forget to visit the large unfinished Basement with a High Ceiling, . showing start 04/07/22 offer accepted.
Location
State NJ
County Middlesex
Community Curbs, Sidewalks
Zoning R-100
Rooms
Other Rooms Shed(s)
Basement Full, Interior Entry, Utility Room
Dining Room Formal Dining Room
Kitchen Kitchen Island, Eat-in Kitchen, Granite/Corian Countertops, Kitchen Exhaust Fan, Pantry, Separate Dining Area
Interior
Interior Features Blinds, Cathedral Ceiling(s), Vaulted Ceiling(s), Watersoftener Owned, Dining Room, Bath Half, Family Room, Entrance Foyer, Kitchen, Laundry Room, Library/Office, Living Room, 4 Bedrooms, Bath Full, Attic
Heating Forced Air, Zoned
Cooling Central Air, Zoned
Flooring Carpet, Ceramic Tile, Wood
Fireplaces Number 1
Fireplaces Type Wood Burning
Fireplace true
Window Features Blinds
Appliance Dishwasher, Dryer, Gas Range/Oven, Exhaust Fan, Microwave, Refrigerator, Washer, Water Softener Owned, Kitchen Exhaust Fan, Water Heater
Heat Source Natural Gas
Exterior
Exterior Feature Curbs, Deck, Fencing/Wall, Lawn Sprinklers, Sidewalk, Storage Shed, Yard
Garage Spaces 2.0
Fence Fencing/Wall
Pool None
Community Features Curbs, Sidewalks
Utilities Available Underground Utilities
Roof Type Asphalt
Porch Deck
Building
Lot Description Flag Lot, Interior Lot
Story 2
Sewer Public Sewer
Water Public
Architectural Style Colonial
Others
Senior Community no
Tax ID 23003650100009
Ownership Fee Simple
Energy Description Natural Gas
Read Less Info
Want to know what your home might be worth? Contact us for a FREE valuation!

Our team is ready to help you sell your home for the highest possible price ASAP

"My job is to find and attract mastery-based agents to the office, protect the culture, and make sure everyone is happy! "
12 Terry Drive Suite 204, Newtown, Pennsylvania, 18940, United States






