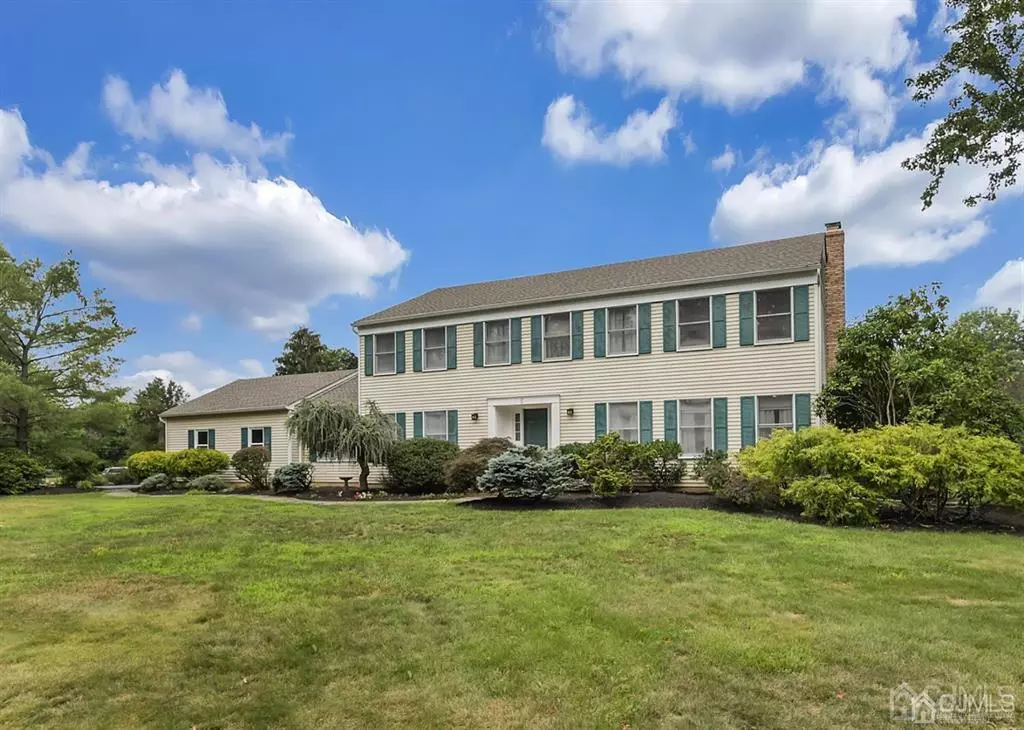$825,000
$835,000
1.2%For more information regarding the value of a property, please contact us for a free consultation.
5 Beds
3.5 Baths
3,087 SqFt
SOLD DATE : 03/25/2022
Key Details
Sold Price $825,000
Property Type Single Family Home
Sub Type Single Family Residence
Listing Status Sold
Purchase Type For Sale
Square Footage 3,087 sqft
Price per Sqft $267
Subdivision Shadow Oaks
MLS Listing ID 2119685R
Sold Date 03/25/22
Style Contemporary
Bedrooms 5
Full Baths 3
Half Baths 1
Originating Board CJMLS API
Year Built 1991
Annual Tax Amount $12,629
Tax Year 2020
Lot Size 0.919 Acres
Acres 0.919
Lot Dimensions 999.00 x 999.00
Property Description
Over 90K in recent updates! This lovely home, located in the Shadow Oaks neighborhood of Cranbury has been carefully maintained by the present owners! The main level has a classic floorplan with formal LR, DR, a large country kitchen with center island and all new appliances in 2020-2021, with access to the deck and yard make entertaining a breeze! The family room is a cozy place to gather with custom bookshelves surrounding the fireplace with recessed accent lighting. There's also a first floor bedroom and full bath, perfect for houseguests and could double as an office. Upstairs are freshly finished oak hardwood floors, a comfortably-sized main bedroom with updated bath, together with 3 other bedrooms and an updated shared bath. The highly-rated school system in Cranbury (students attend Princeton High School!) together with a historic downtown, with wonderful shops and restaurants, the 10 min drive to the NJ Transit train station or the NJ Tpk are what keeps Cranbury high on "Best Places to Live in NJ" lists! Come see for yourself! Please note: property will be connected to public water source this week, driveway will be replaced and edged with Belgian block. Two new garage doors w/"smart"access, and new garage windows and side access door, new roof 2019, new sliding glass door to deck - recent updates totaling 90K
Location
State NJ
County Middlesex
Community Curbs
Zoning RLD1
Rooms
Basement Full, Storage Space, Workshop
Dining Room Formal Dining Room
Kitchen Granite/Corian Countertops, Kitchen Island, Pantry, Eat-in Kitchen
Interior
Interior Features 1 Bedroom, Entrance Foyer, Kitchen, Laundry Room, Living Room, Bath Full, Dining Room, Family Room, 4 Bedrooms, Bath Main, None, Library/Office
Heating Forced Air
Cooling Central Air
Flooring Carpet, Ceramic Tile, Wood
Fireplaces Number 1
Fireplaces Type Wood Burning
Fireplace true
Appliance Self Cleaning Oven, Dishwasher, Dryer, Gas Range/Oven, Jennaire Type, Microwave, Refrigerator, Oven, Washer, Gas Water Heater
Heat Source Natural Gas
Exterior
Exterior Feature Curbs, Deck, Yard
Garage Spaces 2.0
Pool None
Community Features Curbs
Utilities Available Cable Connected, Electricity Connected, Natural Gas Connected
Roof Type Asphalt
Porch Deck
Building
Lot Description Near Shopping, Near Train, Interior Lot
Story 2
Sewer Septic Tank
Water Private, Well
Architectural Style Contemporary
Others
Senior Community no
Tax ID 02000200100005
Ownership Fee Simple
Energy Description Natural Gas
Pets Allowed Yes
Read Less Info
Want to know what your home might be worth? Contact us for a FREE valuation!

Our team is ready to help you sell your home for the highest possible price ASAP

"My job is to find and attract mastery-based agents to the office, protect the culture, and make sure everyone is happy! "
12 Terry Drive Suite 204, Newtown, Pennsylvania, 18940, United States






