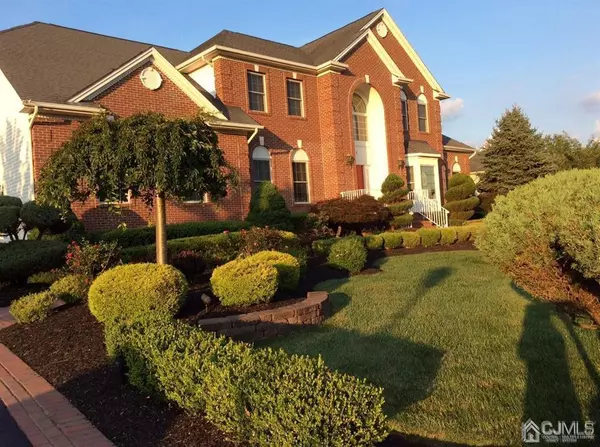$987,500
$1,099,000
10.1%For more information regarding the value of a property, please contact us for a free consultation.
4 Beds
2.5 Baths
3,854 SqFt
SOLD DATE : 05/17/2022
Key Details
Sold Price $987,500
Property Type Single Family Home
Sub Type Single Family Residence
Listing Status Sold
Purchase Type For Sale
Square Footage 3,854 sqft
Price per Sqft $256
Subdivision The Legends Of Monroe
MLS Listing ID 2210967R
Sold Date 05/17/22
Style Colonial,Custom Development,Two Story
Bedrooms 4
Full Baths 2
Half Baths 1
Originating Board CJMLS API
Year Built 2004
Annual Tax Amount $17,096
Tax Year 2021
Lot Size 0.704 Acres
Acres 0.704
Lot Dimensions 9999999.00 x 9999999.00
Property Description
Finally a Dream Home in The Legends of Monroe-3,854SF Windsor Model-DREAM ESTATE*ENERGY STAR HOME-Possibly 5 Bedroom, 3 Car Side Entry Garage*Private/Gorgeous 3/4 Acre Lot*Location Location Location*Loaded*Stunning Grounds on Premier Professionally Landscaped Oversized Fenced Lot, Both Front & Back Meandering Paver Paths, Stone Walls & Fence Columns, and Custom Exterior Lighting*Step Out Basement Leads to 50'x 20' Custom Paver Patio*Anderson Windows & Slides, Poured Foundation, Steel I-Beams, 2 Zone Heat and Air, In Ground Sprinklers, Security System, The Ring Door Bell, Silent Floor Beams, Six Panel Doors, Hunter Douglas Window Treatments*Hard Wood Floors on Both First & Second Floors*AMAZING-KINGS Suit W/Trey Ceiling, Gorgeous Bath, Enormous Closet*This Center Hall Colonial has the Formal Living Room Bay Window for Observation*Gourmet center Island Kitchen With Stainless Steel Appliance Package, 42" Upgraded Cherry Cabinets and Sliders That lead to Custom 28' x 15'Deck*Recessed Lights, Custom Decretive Moldings and Upgraded Tile Work Throughout Estate*Designer Paints & Window Treatments Through Out*2 Story Foyer & Dinning Room appointed With Premier Crystal Chandeliers with Electric Foyer Lift*First Floor Office/Library/Possible 5th Bed Room*Oversized Pantry & Laundry Rooms*And More...Grab One of Only 68 Original Legendary Estates and Make it Your Own*You Deserve The Best!.....showings start 3/24/2022....pictures to follow..
Location
State NJ
County Middlesex
Community Curbs, Sidewalks
Zoning R60
Rooms
Basement Full, Daylight, Exterior Entry, Storage Space, Interior Entry, Utility Room
Dining Room Formal Dining Room
Kitchen Granite/Corian Countertops, Kitchen Exhaust Fan, Kitchen Island, Pantry, Eat-in Kitchen
Interior
Interior Features Blinds, Cathedral Ceiling(s), Drapes-See Remarks, Security System, Shades-Existing, Vaulted Ceiling(s), Entrance Foyer, Kitchen, Laundry Room, Library/Office, Bath Half, Living Room, Dining Room, Family Room, 4 Bedrooms, Bath Full, Bath Main, Attic
Heating Forced Air
Cooling Central Air
Flooring Ceramic Tile, Wood
Fireplaces Number 1
Fireplaces Type Gas
Fireplace true
Window Features Blinds,Drapes,Shades-Existing
Appliance Dishwasher, Dryer, Gas Range/Oven, Exhaust Fan, Microwave, Refrigerator, Washer, Kitchen Exhaust Fan
Heat Source Natural Gas
Exterior
Exterior Feature Lawn Sprinklers, Open Porch(es), Curbs, Deck, Patio, Sidewalk, Fencing/Wall, Yard
Garage Spaces 3.0
Fence Fencing/Wall
Community Features Curbs, Sidewalks
Utilities Available Underground Utilities, Cable Connected, Electricity Connected, Natural Gas Connected
Roof Type Asphalt
Porch Porch, Deck, Patio
Building
Lot Description See Remarks
Story 2
Sewer Public Sewer
Water Public
Architectural Style Colonial, Custom Development, Two Story
Others
Senior Community no
Tax ID 120007700000001536
Ownership Fee Simple
Security Features Security System
Energy Description Natural Gas
Read Less Info
Want to know what your home might be worth? Contact us for a FREE valuation!

Our team is ready to help you sell your home for the highest possible price ASAP

"My job is to find and attract mastery-based agents to the office, protect the culture, and make sure everyone is happy! "
12 Terry Drive Suite 204, Newtown, Pennsylvania, 18940, United States






