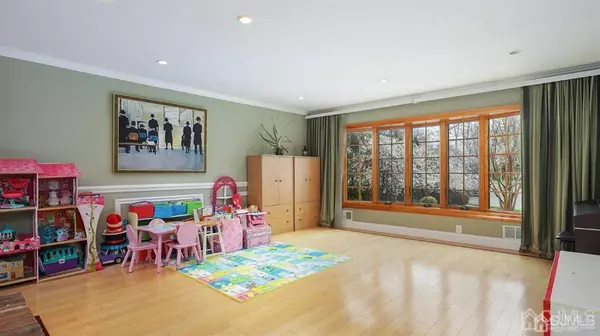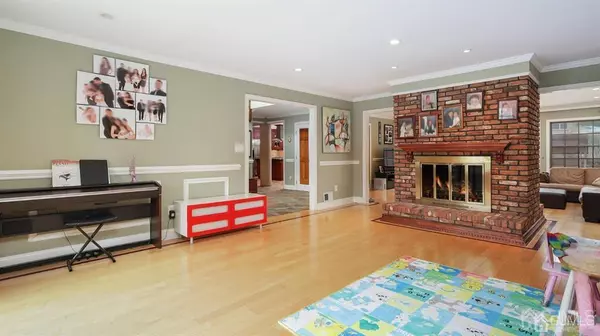$890,000
$799,000
11.4%For more information regarding the value of a property, please contact us for a free consultation.
5 Beds
3.5 Baths
3,050 SqFt
SOLD DATE : 06/30/2022
Key Details
Sold Price $890,000
Property Type Single Family Home
Sub Type Single Family Residence
Listing Status Sold
Purchase Type For Sale
Square Footage 3,050 sqft
Price per Sqft $291
Subdivision Colonial Oaks
MLS Listing ID 2211887R
Sold Date 06/30/22
Style Colonial,Contemporary,Custom Home
Bedrooms 5
Full Baths 3
Half Baths 1
Originating Board CJMLS API
Year Built 1973
Annual Tax Amount $16,532
Tax Year 2021
Lot Dimensions 182.00 x 135.00
Property Description
A home for all seasons - resort style-living located on a cul-de-sac in Colonial Oaks; features include gunite pool, backyard sauna and shower, fire pit, pavers, large composite deck part screened in for out door dinning; play area with swing set and trampoline. The fully finished basement offers a home theater, another sauna, full bath, recreation area, storage area. This 3050sq.ft, cedar vertical sided, 5 bedroom, 3.5 bathroom home with an open floor has a 2-story entryway with skylights; remolded eat-in kitchen: granite counters, custom wood cabinetry, center island, breakfast bar, new 5 burner gas cooktop and new oven, all appliances SS, formal dining room;2-sided fireplace between Livingroom and family room, bathroom and 5thBR/office; second level offer a primary en-suite and 2nd fireplace plus three more bedrooms, all bathrooms updated. Sprinkler system, central vac, 75% house generator, roof 6yrs, (one layer), furnace, A/C, and HWH 3yrs. ENJOY !!!
Location
State NJ
County Middlesex
Community Curbs, Sidewalks
Rooms
Other Rooms Outbuilding, Shed(s)
Basement Finished, Bath Full, Other Room(s), Recreation Room, Storage Space, Utility Room
Dining Room Formal Dining Room
Kitchen Granite/Corian Countertops, Breakfast Bar, Kitchen Island, Pantry, Eat-in Kitchen
Interior
Interior Features Blinds, Central Vacuum, Drapes-See Remarks, Shades-Existing, Skylight, 1 Bedroom, Entrance Foyer, Kitchen, Laundry Room, Living Room, Bath Full, Dining Room, Family Room, 4 Bedrooms, Bath Main, Bath Other, Bath Third, None
Heating Forced Air
Cooling Central Air
Flooring Ceramic Tile, Wood
Fireplaces Number 2
Fireplaces Type Wood Burning
Fireplace true
Window Features Insulated Windows,Blinds,Drapes,Shades-Existing,Skylight(s)
Appliance Dishwasher, Dryer, Gas Range/Oven, Microwave, Refrigerator, Range, Oven, Washer, Gas Water Heater
Heat Source Natural Gas
Exterior
Exterior Feature Lawn Sprinklers, Open Porch(es), Curbs, Outbuilding(s), Patio, Enclosed Porch(es), Sidewalk, Fencing/Wall, Storage Shed, Yard, Insulated Pane Windows
Garage Spaces 2.0
Fence Fencing/Wall
Community Features Curbs, Sidewalks
Utilities Available Cable TV, Underground Utilities
Roof Type Asphalt
Porch Porch, Patio, Enclosed
Building
Lot Description Cul-De-Sac
Story 2
Sewer Public Sewer
Water Public
Architectural Style Colonial, Contemporary, Custom Home
Others
Senior Community no
Tax ID 0400320160001401
Ownership Fee Simple
Energy Description Natural Gas
Read Less Info
Want to know what your home might be worth? Contact us for a FREE valuation!

Our team is ready to help you sell your home for the highest possible price ASAP

"My job is to find and attract mastery-based agents to the office, protect the culture, and make sure everyone is happy! "
12 Terry Drive Suite 204, Newtown, Pennsylvania, 18940, United States






