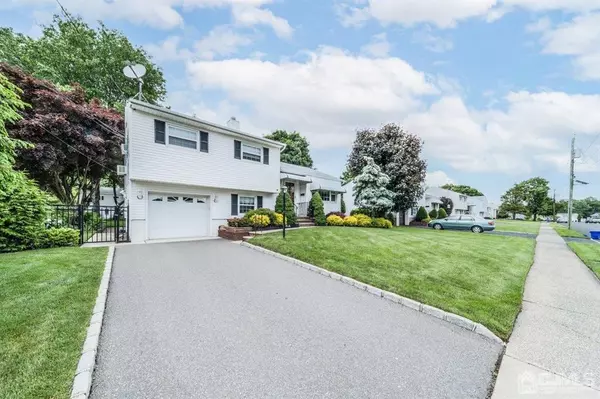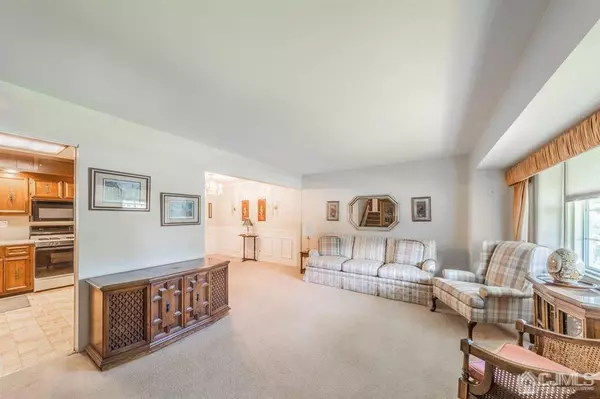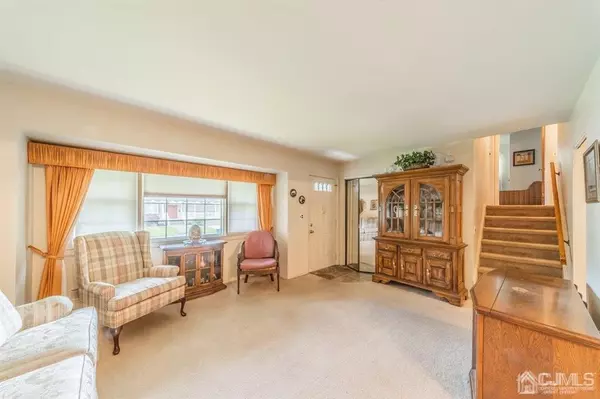$484,000
$459,900
5.2%For more information regarding the value of a property, please contact us for a free consultation.
3 Beds
1.5 Baths
8,999 Sqft Lot
SOLD DATE : 07/27/2022
Key Details
Sold Price $484,000
Property Type Single Family Home
Sub Type Single Family Residence
Listing Status Sold
Purchase Type For Sale
Subdivision Cedarcroft Sec 2
MLS Listing ID 2215159R
Sold Date 07/27/22
Style Split Level
Bedrooms 3
Full Baths 1
Half Baths 1
Originating Board CJMLS API
Year Built 1959
Annual Tax Amount $7,317
Tax Year 2021
Lot Size 8,999 Sqft
Acres 0.2066
Lot Dimensions 0.00 x 0.00
Property Description
You don't want to miss this well cared for home offering 3 bedrooms, 1 1/2 baths, living room, dining room, extra-large family room with fireplace, covered deck and a fenced in yard. All this located in a desirable neighborhood very close to the upper middle school, middle school, high school, dining and shopping. The main floor features a formal living room with a picture window, dining room, kitchen and large family room with fireplace and sliders to a private deck. The second floor has three bedrooms and full bath. The lower level features an office, which has been used as a fourth bedroom, half bath, and laundry room that opens to the patio area. The beautiful, private backyard is perfect for entertaining, playing, or gardening. When looking to do something outside your home, enjoy the spectacular community pool, the PAL recreational center and Spring Lake Park. In summary, this home provides a perfect living space with its 3 bedrooms and office - 1.5 baths - family room - living room - kitchen and dining room - deck - patio - large shed - garage - central A/C - close to schools, dining, highways and entertainment.
Location
State NJ
County Middlesex
Community Curbs, Sidewalks
Zoning R75
Rooms
Other Rooms Shed(s)
Basement Partially Finished, Den, Utility Room
Dining Room Living Dining Combo
Kitchen Kitchen Exhaust Fan
Interior
Interior Features Kitchen, Living Room, Dining Room, Family Room, 3 Bedrooms, Bath Full, Laundry Room, Library/Office, Bath Half
Heating Forced Air
Cooling Central Air, Attic Fan
Flooring Carpet, Ceramic Tile, Wood
Fireplaces Number 1
Fireplaces Type Fireplace Equipment, Fireplace Screen, Wood Burning
Fireplace true
Window Features Insulated Windows
Appliance Dishwasher, Gas Range/Oven, Microwave, Refrigerator, Washer, Kitchen Exhaust Fan, Gas Water Heater
Heat Source Natural Gas
Exterior
Exterior Feature Lawn Sprinklers, Curbs, Deck, Patio, Sidewalk, Fencing/Wall, Storage Shed, Yard, Insulated Pane Windows
Garage Spaces 1.0
Fence Fencing/Wall
Community Features Curbs, Sidewalks
Utilities Available Cable Connected, Electricity Connected, Natural Gas Connected
Roof Type Asphalt
Porch Deck, Patio
Building
Lot Description Near Shopping, Interior Lot, Level
Story 3
Sewer Public Sewer
Water Private
Architectural Style Split Level
Others
Senior Community no
Tax ID 2200130000000014
Ownership Fee Simple
Energy Description Natural Gas
Read Less Info
Want to know what your home might be worth? Contact us for a FREE valuation!

Our team is ready to help you sell your home for the highest possible price ASAP

"My job is to find and attract mastery-based agents to the office, protect the culture, and make sure everyone is happy! "
12 Terry Drive Suite 204, Newtown, Pennsylvania, 18940, United States






