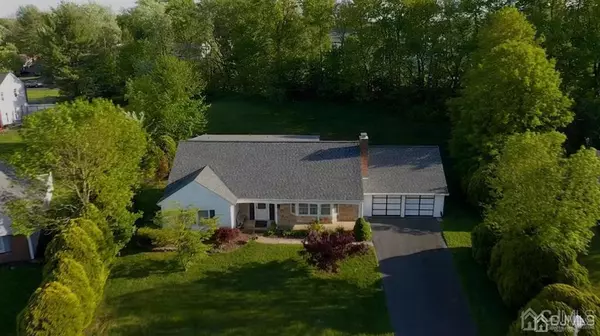$582,000
$499,000
16.6%For more information regarding the value of a property, please contact us for a free consultation.
5 Beds
3 Baths
2,309 SqFt
SOLD DATE : 06/30/2022
Key Details
Sold Price $582,000
Property Type Single Family Home
Sub Type Single Family Residence
Listing Status Sold
Purchase Type For Sale
Square Footage 2,309 sqft
Price per Sqft $252
Subdivision Lakeridge Community
MLS Listing ID 2214241R
Sold Date 06/30/22
Style Colonial
Bedrooms 5
Full Baths 3
HOA Fees $52/ann
HOA Y/N true
Originating Board CJMLS API
Year Built 1966
Annual Tax Amount $10,757
Tax Year 2021
Lot Size 0.430 Acres
Acres 0.43
Lot Dimensions 182.00 x 103.00
Property Description
Welcome to this 5 bedroom, 3 bath home ready for you to make it your own! Great location in highly sought-after Lakeridge Community. Primary bedroom is on the first floor with his/her closets and newly renovated ensuite full bath (will be completed before the sale). Lounge by the wood burning fireplace in the spacious living room. EIK also has breakfast peninsula with a newer 8ft wide Renewal by Andersen patio door leading to patio and peaceful backyard. Formal dining room with direct access to the kitchen. There are 3 bedrooms upstairs with separate full bath and access to tons of storage with the walk-in attic. 2 car garage and new roof. Lakeridge is close to all major NYC transportation and features a private swim club with playground, tennis & basketball courts. Home is about 1 mile from the Henry Hudson Trail.
Location
State NJ
County Middlesex
Community Clubhouse, Outdoor Pool, Playground, Shuffle Board, Tennis Court(S), Curbs, Sidewalks
Rooms
Dining Room Formal Dining Room
Kitchen Breakfast Bar, Kitchen Exhaust Fan, Eat-in Kitchen, Separate Dining Area
Interior
Interior Features Firealarm, Entrance Foyer, 2 Bedrooms, Kitchen, Laundry Room, Living Room, Bath Full, Bath Main, Den, Dining Room, 3 Bedrooms, Attic, Storage, None
Heating Forced Air, Hot Water
Cooling Central Air, Attic Fan
Flooring Carpet, Ceramic Tile, Vinyl-Linoleum
Fireplaces Number 1
Fireplaces Type Fireplace Screen, Wood Burning
Fireplace true
Window Features Screen/Storm Window
Appliance Dishwasher, Disposal, Dryer, Electric Range/Oven, Exhaust Fan, Refrigerator, Oven, Washer, Kitchen Exhaust Fan, Gas Water Heater
Heat Source Natural Gas
Exterior
Exterior Feature Curbs, Patio, Door(s)-Storm/Screen, Screen/Storm Window, Sidewalk, Yard
Garage Spaces 2.0
Pool Outdoor Pool, In Ground
Community Features Clubhouse, Outdoor Pool, Playground, Shuffle Board, Tennis Court(s), Curbs, Sidewalks
Utilities Available Underground Utilities
Roof Type Asphalt
Porch Patio
Building
Lot Description Sloped
Faces Northeast
Story 2
Sewer Public Sewer
Water Public
Architectural Style Colonial
Others
HOA Fee Include Management Fee,Common Area Maintenance
Senior Community no
Tax ID 121511000.1610
Ownership Fee Simple
Security Features Fire Alarm
Energy Description Natural Gas
Read Less Info
Want to know what your home might be worth? Contact us for a FREE valuation!

Our team is ready to help you sell your home for the highest possible price ASAP

"My job is to find and attract mastery-based agents to the office, protect the culture, and make sure everyone is happy! "
12 Terry Drive Suite 204, Newtown, Pennsylvania, 18940, United States






