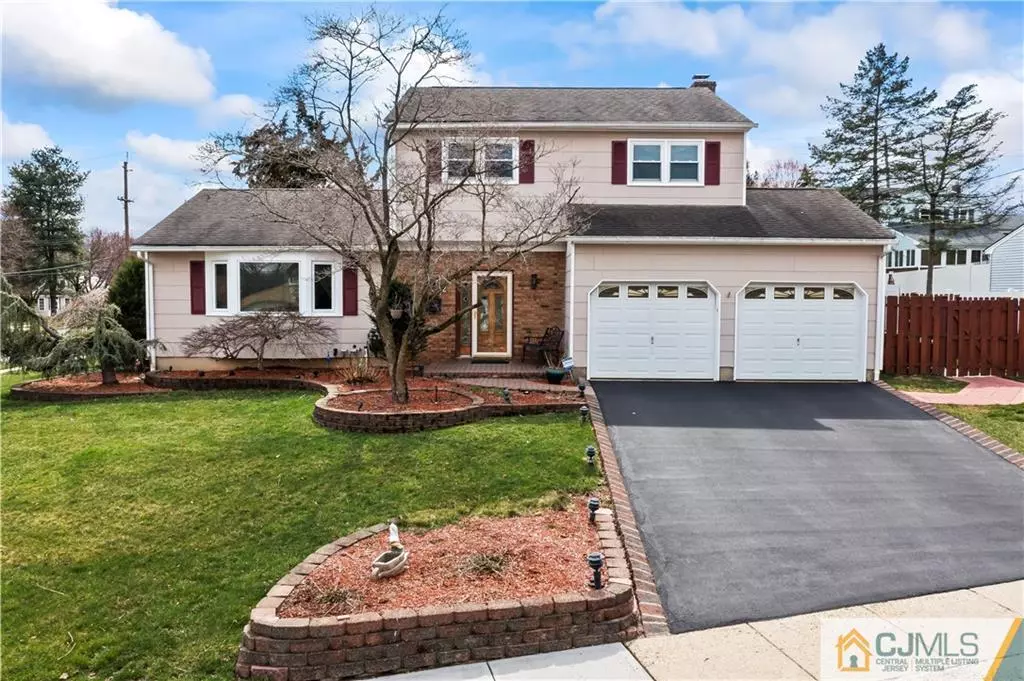$635,000
$574,900
10.5%For more information regarding the value of a property, please contact us for a free consultation.
3 Beds
2.5 Baths
10,402 Sqft Lot
SOLD DATE : 07/08/2022
Key Details
Sold Price $635,000
Property Type Single Family Home
Sub Type Single Family Residence
Listing Status Sold
Purchase Type For Sale
Subdivision Indianhead
MLS Listing ID 2251227M
Sold Date 07/08/22
Style Split Level
Bedrooms 3
Full Baths 2
Half Baths 1
Originating Board CJMLS API
Year Built 1975
Annual Tax Amount $11,945
Tax Year 2021
Lot Size 10,402 Sqft
Acres 0.2388
Lot Dimensions 100X104
Property Description
Wow! A house like this only comes along once in a while!!! Pride of ownership is an understatement. The spacious entry foyer welcomes you home! You will fall in love with this completely updated kitchen featuring Brookwood custom cabinets, under cabinet lighting, granite countertops, stainless steel appliances, and a garden window! The living room is complete with a Pella window, fireplace, and hardwood floors that flow into the formal dining room--the perfect space to entertain! You'll dream of relaxing in this great room which boasts vaulted ceilings with skylights, a wet bar with granite, a barn door, laminate floors, and an Anderson picture window overlooking the resort-like yard!The master bedroom is complete with an en-suite bath w/double vanity and granite countertops, stall shower with Grohe fixtures, frameless glass shower door, Toto toilet, and a walk in closet with shelving! The basement is complete with a gym room and an office with laminate floors. This impeccable garage features commercial grade epoxy floor, 10 ft ceilings, ceiling racks for storage, Clop insulated large doors, and a 150 amp panel with transfer switch for generator. The fully fenced yard is sure to impress with the in-ground pool *newer liner* surrounded by stamped concrete patio, shed, soffit LED lights, and Bose speakers. Other upgrades include the paver walkway, stacked stone exterior, replaced heated blacktop driveway, sprinkler system, ceiling fans, recessed lights, storm doors, motion lights, reverse osmosis water filter for kitchen water and fridge, Rainbow pulldown metal attic stairs to storage area, close to all major arteries and shopping! Showings Start Saturday 4/2
Location
State NJ
County Middlesex
Community Curbs, Sidewalks
Zoning R-10
Rooms
Other Rooms Shed(s)
Basement Finished, Den, Laundry Facilities, Other Room(s), Utility Room, Workshop
Dining Room Formal Dining Room
Kitchen Eat-in Kitchen, Granite/Corian Countertops
Interior
Interior Features Blinds, High Ceilings, Skylight, Wet Bar, Bath Half, Family Room, Great Room, Entrance Foyer, Laundry Room, Dining Room, Kitchen, Living Room, 3 Bedrooms, Bath Main, Bath Full, Library/Office, Other Room(s)
Heating Forced Air
Cooling Central Air
Flooring Carpet, Ceramic Tile, Laminate, Wood
Fireplaces Number 1
Fireplaces Type Wood Burning
Fireplace true
Window Features Screen/Storm Window,Blinds,Skylight(s)
Appliance Dishwasher, Gas Range/Oven, Microwave, Refrigerator, Gas Water Heater
Heat Source Natural Gas
Exterior
Exterior Feature Curbs, Fencing/Wall, Lawn Sprinklers, Patio, Screen/Storm Window, Sidewalk, Storage Shed, Yard
Garage Spaces 2.0
Fence Fencing/Wall
Pool In Ground
Community Features Curbs, Sidewalks
Utilities Available Electricity Connected, Natural Gas Connected
Roof Type Asphalt
Handicap Access See Remarks
Porch Patio
Building
Lot Description Level
Story 4
Sewer Public Sewer
Water Public
Architectural Style Split Level
Others
Senior Community no
Tax ID 1100072000000017
Ownership Fee Simple
Energy Description Natural Gas
Read Less Info
Want to know what your home might be worth? Contact us for a FREE valuation!

Our team is ready to help you sell your home for the highest possible price ASAP

"My job is to find and attract mastery-based agents to the office, protect the culture, and make sure everyone is happy! "
12 Terry Drive Suite 204, Newtown, Pennsylvania, 18940, United States






